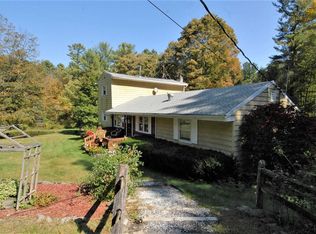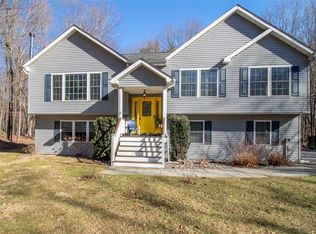Sold for $377,050
$377,050
386 WILLOW GLEN Road, Red Hook, NY 12571
3beds
--baths
2,168sqft
Single Family Residence, Residential
Built in 2003
1.9 Acres Lot
$497,700 Zestimate®
$174/sqft
$3,845 Estimated rent
Home value
$497,700
$468,000 - $533,000
$3,845/mo
Zestimate® history
Loading...
Owner options
Explore your selling options
What's special
Beautiful inside and out; 3 Bedrooms and 3 Full Baths with huge Master Bedromm, huge Family Area, Kitchen/Dining and LR with working Fireplace. Private Back Deck on a wooded lot with safe play areas. Brand new whole house water filter, well pump and flooring. Each room freshly painted! Pine Plains Schools (LOWER TAXES) Real country living, very convenient, 3 miles to the Taconic State Parkway.,FLOORING:Ceramic Tile,Laminate,ExteriorFeatures:Outside Lighting,EQUIPMENT:Carbon Monoxide Detector,Smoke Detectors,Water Filter,Cooling:Ceiling Fan,FOUNDATION:Block,AboveGrade:2168,ROOF:Asphalt Shingles,Level 1 Desc:ENTRY,LR,DR,K,3BR'S,2 FULL BATHS,APPLIANCES:Water Softener,InteriorFeatures:Electric Stove Connection,Walk-In Closets,Washer Connection,Electric Dryer Connection,Sliding Glass Doors,Basement:Interior Access,Garage Access,OTHERROOMS:Breakfast Nook,Foyer,Laundry/Util. Room,Rec/Play Room,Below Grnd Sq Feet:600
Zillow last checked: 8 hours ago
Listing updated: November 16, 2024 at 10:25am
Listed by:
Doris R. Millares 914-475-3352,
LeGrand Real Estate, Inc. 845-876-2630
Bought with:
Thomas LeGrand, 31LE0841720
LeGrand Real Estate, Inc.
FNIS
Source: OneKey® MLS,MLS#: M412648
Facts & features
Interior
Bedrooms & bathrooms
- Bedrooms: 3
- Full bathrooms: 3
Primary bedroom
- Level: First
Bedroom 1
- Description: Bedroom 2:Ceiling Fans,Wall to Wall Carpet
- Level: First
Bedroom 2
- Description: Bedroom 3:Ceiling Fans,Wall to Wall Carpet
- Level: First
Bathroom 1
- Description: Master Bath:Ceramic Tile Floor
- Level: First
Bathroom 2
- Description: Bathroom 2:Ceramic Tile Floor
- Level: First
Bathroom 3
- Description: Bathroom 3:Ceramic Tile Floor
- Level: Basement
Dining room
- Description: Dining Room:Balcony/Deck,Wall to Wall Carpet
- Level: First
Family room
- Description: Family Room:Wall to Wall Carpet
- Level: Basement
Kitchen
- Description: Kitchen:Laminate Floor
- Level: First
Living room
- Description: Living Room:Ceiling Fans,Fireplace,Wall to Wall Carpet
- Level: First
Heating
- Baseboard, Hot Water
Cooling
- Wall/Window Unit(s)
Appliances
- Included: Dryer, Washer
Features
- Cathedral Ceiling(s), Ceiling Fan(s)
- Basement: Finished,Full,Walk-Out Access
- Number of fireplaces: 1
Interior area
- Total structure area: 2,168
- Total interior livable area: 2,168 sqft
Property
Parking
- Parking features: Garage Door Opener, Garage, Underground
Features
- Patio & porch: Deck
Lot
- Size: 1.90 Acres
- Features: Level, Sloped, Views, Wooded
Details
- Parcel number: 13360000657300009291380000
- Other equipment: Satellite Dish
Construction
Type & style
- Home type: SingleFamily
- Architectural style: Ranch
- Property subtype: Single Family Residence, Residential
Materials
- Vinyl Siding
- Foundation: Slab
Condition
- Year built: 2003
Community & neighborhood
Location
- Region: Red Hook
Other
Other facts
- Listing agreement: Exclusive Right To Sell
- Listing terms: Cash,Other
Price history
| Date | Event | Price |
|---|---|---|
| 3/23/2023 | Sold | $377,050-4.5%$174/sqft |
Source: | ||
| 2/6/2023 | Pending sale | $395,000$182/sqft |
Source: | ||
| 12/3/2022 | Listed for sale | $395,000+68.8%$182/sqft |
Source: | ||
| 4/25/2015 | Listing removed | $234,000$108/sqft |
Source: MONDELLO UPSTATE PROPERTIES INC. #334026 Report a problem | ||
| 11/4/2014 | Price change | $234,000-6%$108/sqft |
Source: Mondello Upstate Properties LLC #334026 Report a problem | ||
Public tax history
| Year | Property taxes | Tax assessment |
|---|---|---|
| 2024 | -- | $382,000 -17.9% |
| 2023 | -- | $465,500 +11% |
| 2022 | -- | $419,400 +20% |
Find assessor info on the county website
Neighborhood: 12571
Nearby schools
GreatSchools rating
- 3/10Seymour Smith Intermediate Learning CenterGrades: 2-5Distance: 5.3 mi
- 5/10Stissing Mountain High SchoolGrades: 6-12Distance: 4.6 mi
- NACold Spring Early Learning CenterGrades: PK-1Distance: 8 mi
Schools provided by the listing agent
- Elementary: Seymour Smith Intermediate Lrn Ctr
- Middle: Stissing Mountain
- High: Stissing Mountain Jr/Sr High School
Source: OneKey® MLS. This data may not be complete. We recommend contacting the local school district to confirm school assignments for this home.
Sell for more on Zillow
Get a Zillow Showcase℠ listing at no additional cost and you could sell for .
$497,700
2% more+$9,954
With Zillow Showcase(estimated)$507,654

