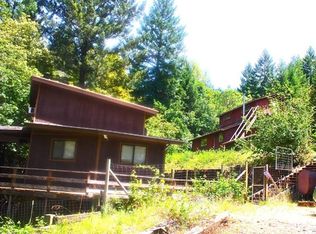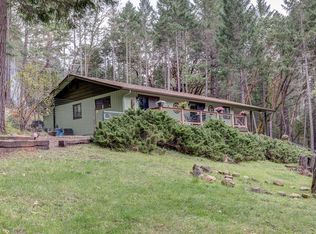Come relax in this beautiful 2,124 sqft home surrounded in this private 9.1 acre forested setting less than fifteen minutes to town. Outside we got a mature fruit orchard, 600 sqft 2-car garage, 200 sqft shop shed, 400+ sqft wood/canning shed, seasonal creek & winding gated driveway leading to the fenced area surrounding the building improvements. Inside we have a total of three bedrooms, one full bath and two half baths. Downstairs daylight basement would make an excellent second family set-up. The main level living room enjoys a 2-sided brick fireplace separating it from the dining area & spacious kitchen with plenty of cabinets & counterspace & a pantry in the nearby laundry/mud room. Beautiful sunroom with new flooring & updated windows opens to the living room & master bedroom. New roof & new flooring in a bedroom & family room. Main bath has beautiful tiled walk-in shower. Attached tandem carport could be enclosed as a mancave. Property taxes under $1800. Somebody pinch me!
This property is off market, which means it's not currently listed for sale or rent on Zillow. This may be different from what's available on other websites or public sources.


