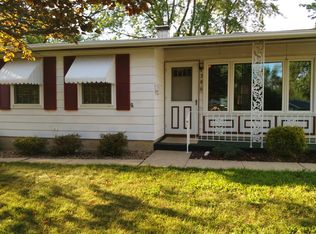Sold for $63,100
$63,100
386 W Imboden Dr, Decatur, IL 62521
3beds
875sqft
Single Family Residence
Built in 1957
6,969.6 Square Feet Lot
$86,400 Zestimate®
$72/sqft
$1,240 Estimated rent
Home value
$86,400
$77,000 - $96,000
$1,240/mo
Zestimate® history
Loading...
Owner options
Explore your selling options
What's special
Introducing a fantastic 3-bedroom, 1-bathroom ranch home located at 386 W Imboden Dr in Decatur, IL's desirable South Shores neighborhood. This move-in-ready gem is perfect for a growing family, with recent updates including a new roof, replacement windows, and a water heater. The spacious kitchen features a center island and comes complete with all appliances. A detached 1-car garage with a covered patio enhances outdoor living, and the property's vinyl siding ensures a maintenance-free exterior. Don't miss the chance to call this charming property your own, offering a prime location with easy access to local amenities, schools, and parks. Contact us today to schedule a viewing and seize the opportunity to make this wonderful house your home.
Zillow last checked: 8 hours ago
Listing updated: March 25, 2024 at 06:34am
Listed by:
Jim Cleveland 217-428-9500,
RE/MAX Executives Plus
Bought with:
Tony Piraino, 471021128
Brinkoetter REALTORS®
Source: CIBR,MLS#: 6229963 Originating MLS: Central Illinois Board Of REALTORS
Originating MLS: Central Illinois Board Of REALTORS
Facts & features
Interior
Bedrooms & bathrooms
- Bedrooms: 3
- Bathrooms: 1
- Full bathrooms: 1
Bedroom
- Description: Flooring: Carpet
- Level: Main
- Dimensions: 11.1 x 7.9
Bedroom
- Description: Flooring: Carpet
- Level: Main
- Dimensions: 11.1 x 11.1
Bedroom
- Description: Flooring: Carpet
- Level: Main
- Dimensions: 11.1 x 7.11
Other
- Features: Tub Shower
- Level: Main
Kitchen
- Description: Flooring: Vinyl
- Level: Main
- Dimensions: 13.4 x 11.8
Living room
- Description: Flooring: Carpet
- Level: Main
- Dimensions: 15.9 x 11.1
Heating
- Electric
Cooling
- 2 Units, Window Unit(s)
Appliances
- Included: Dishwasher, Gas Water Heater, Microwave, Range, Refrigerator, Range Hood
- Laundry: Main Level
Features
- Main Level Primary
- Windows: Replacement Windows
- Has basement: No
- Has fireplace: No
Interior area
- Total structure area: 875
- Total interior livable area: 875 sqft
- Finished area above ground: 875
Property
Parking
- Total spaces: 1
- Parking features: Detached, Garage
- Garage spaces: 1
Features
- Levels: One
- Stories: 1
- Patio & porch: Patio
Lot
- Size: 6,969 sqft
Details
- Parcel number: 041227210018
- Zoning: RES
- Special conditions: None
Construction
Type & style
- Home type: SingleFamily
- Architectural style: Ranch
- Property subtype: Single Family Residence
Materials
- Vinyl Siding
- Foundation: Slab
- Roof: Asphalt,Shingle
Condition
- Year built: 1957
Utilities & green energy
- Sewer: Public Sewer
- Water: Public
Community & neighborhood
Location
- Region: Decatur
- Subdivision: South Shores 9th Add
Other
Other facts
- Road surface type: Concrete
Price history
| Date | Event | Price |
|---|---|---|
| 12/6/2023 | Sold | $63,100+5.3%$72/sqft |
Source: | ||
| 11/21/2023 | Pending sale | $59,897$68/sqft |
Source: | ||
| 10/31/2023 | Contingent | $59,897$68/sqft |
Source: | ||
| 10/27/2023 | Listed for sale | $59,897$68/sqft |
Source: | ||
| 1/19/2018 | Listing removed | $675$1/sqft |
Source: Zillow Rental Network Report a problem | ||
Public tax history
| Year | Property taxes | Tax assessment |
|---|---|---|
| 2024 | $1,989 +0.8% | $20,542 +3.7% |
| 2023 | $1,972 +6.4% | $19,815 +9.4% |
| 2022 | $1,853 +6.4% | $18,119 +7.1% |
Find assessor info on the county website
Neighborhood: 62521
Nearby schools
GreatSchools rating
- 2/10South Shores Elementary SchoolGrades: K-6Distance: 0.6 mi
- 1/10Stephen Decatur Middle SchoolGrades: 7-8Distance: 5 mi
- 2/10Eisenhower High SchoolGrades: 9-12Distance: 1.7 mi
Schools provided by the listing agent
- District: Decatur Dist 61
Source: CIBR. This data may not be complete. We recommend contacting the local school district to confirm school assignments for this home.
Get pre-qualified for a loan
At Zillow Home Loans, we can pre-qualify you in as little as 5 minutes with no impact to your credit score.An equal housing lender. NMLS #10287.
