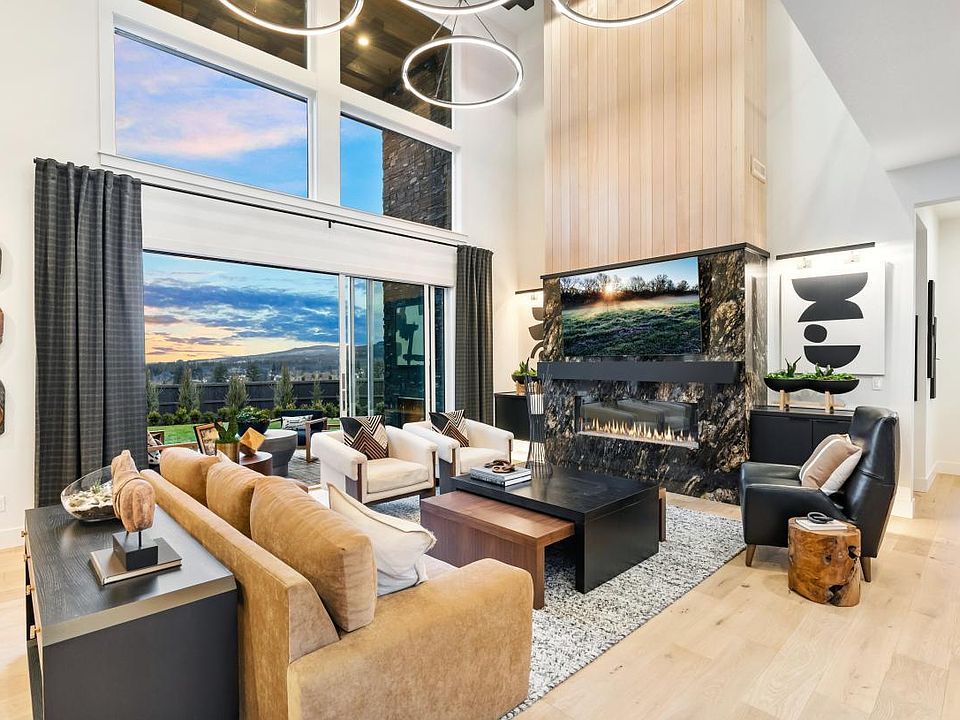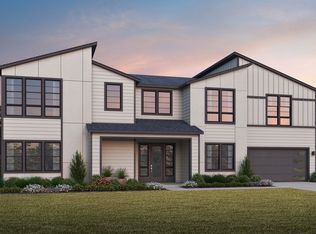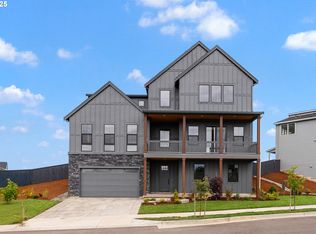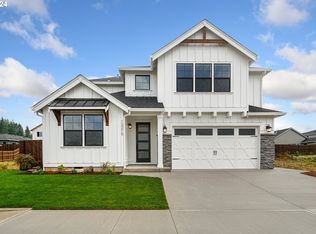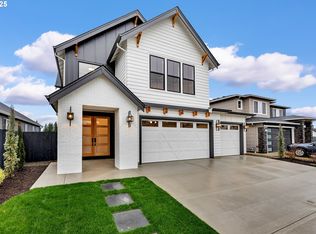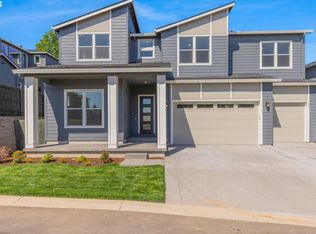386 W Fir Loop, Washougal, WA 98671
What's special
- 28 days |
- 375 |
- 17 |
Zillow last checked: 8 hours ago
Listing updated: December 11, 2025 at 04:35am
Lauren Geannopoulos 503-708-2448,
Toll Brothers Real Estate Inc
Travel times
Facts & features
Interior
Bedrooms & bathrooms
- Bedrooms: 5
- Bathrooms: 5
- Full bathrooms: 4
- Partial bathrooms: 1
- Main level bathrooms: 1
Rooms
- Room types: Bedroom 4, Bedroom 5, Den, Bedroom 2, Bedroom 3, Dining Room, Family Room, Kitchen, Living Room, Primary Bedroom
Primary bedroom
- Features: Floor3rd, Bathtub, Suite, Walkin Closet, Walkin Shower
- Level: Upper
- Area: 272
- Dimensions: 17 x 16
Bedroom 2
- Features: Closet
- Level: Main
- Area: 120
- Dimensions: 12 x 10
Bedroom 3
- Features: Closet
- Level: Upper
- Area: 110
- Dimensions: 11 x 10
Bedroom 4
- Features: Closet
- Level: Upper
- Area: 110
- Dimensions: 11 x 10
Bedroom 5
- Features: Bathroom, Closet
- Level: Upper
- Area: 120
- Dimensions: 12 x 10
Dining room
- Features: Engineered Hardwood
- Level: Main
- Area: 272
- Dimensions: 17 x 16
Kitchen
- Features: Builtin Features, Dishwasher, Gas Appliances, Island, Pantry, Builtin Oven, E N E R G Y S T A R Qualified Appliances, Engineered Hardwood, Quartz
- Level: Main
- Area: 238
- Width: 14
Living room
- Features: Balcony, Deck, Fireplace, Great Room, Sliding Doors
- Level: Main
- Area: 570
- Dimensions: 30 x 19
Heating
- ENERGY STAR Qualified Equipment, Forced Air, Forced Air 95 Plus, Fireplace(s), Heat Pump
Cooling
- Central Air, ENERGY STAR Qualified Equipment
Appliances
- Included: Built In Oven, Built-In Refrigerator, Cooktop, Dishwasher, Disposal, Gas Appliances, Microwave, Stainless Steel Appliance(s), Washer/Dryer, ENERGY STAR Qualified Appliances, Electric Water Heater, ENERGY STAR Qualified Water Heater
- Laundry: Laundry Room
Features
- Floor 3rd, Quartz, Soaking Tub, Closet, Bathroom, Built-in Features, Kitchen Island, Pantry, Balcony, Great Room, Bathtub, Suite, Walk-In Closet(s), Walkin Shower
- Flooring: Engineered Hardwood
- Doors: Sliding Doors
- Windows: Double Pane Windows, Vinyl Frames
- Basement: Daylight,Finished
- Number of fireplaces: 1
- Fireplace features: Gas
Interior area
- Total structure area: 3,753
- Total interior livable area: 3,753 sqft
Video & virtual tour
Property
Parking
- Total spaces: 3
- Parking features: Driveway, Garage Door Opener, Attached, Extra Deep Garage, Tuck Under
- Attached garage spaces: 3
- Has uncovered spaces: Yes
Accessibility
- Accessibility features: Natural Lighting, Accessibility
Features
- Stories: 3
- Patio & porch: Covered Deck, Covered Patio, Deck, Patio, Porch
- Exterior features: Yard, Balcony
- Fencing: Fenced
- Has view: Yes
- View description: Mountain(s), Territorial
Lot
- Size: 0.26 Acres
- Features: Gentle Sloping, Level, Sprinkler, SqFt 10000 to 14999
Details
- Parcel number: 986064445
Construction
Type & style
- Home type: SingleFamily
- Architectural style: Contemporary,NW Contemporary
- Property subtype: Residential, Single Family Residence
Materials
- Board & Batten Siding, Cement Siding, Tongue and Groove
- Foundation: Concrete Perimeter, Slab
- Roof: Composition
Condition
- New Construction
- New construction: Yes
- Year built: 2024
Details
- Builder name: Toll Brothers
- Warranty included: Yes
Utilities & green energy
- Gas: Gas
- Sewer: Public Sewer
- Water: Public
- Utilities for property: Cable Connected
Green energy
- Energy generation: Solar Ready
- Indoor air quality: Lo VOC Material
Community & HOA
Community
- Security: Fire Sprinkler System, Security System, Sidewalk
- Subdivision: Toll Brothers at Northside
HOA
- Has HOA: Yes
- Amenities included: Commons, Front Yard Landscaping, Management
- HOA fee: $71 monthly
Location
- Region: Washougal
Financial & listing details
- Price per square foot: $313/sqft
- Annual tax amount: $3,066
- Date on market: 11/14/2025
- Listing terms: Cash,Conventional,VA Loan
- Road surface type: Paved
About the community
Source: Toll Brothers Inc.
3 homes in this community
Available homes
| Listing | Price | Bed / bath | Status |
|---|---|---|---|
Current home: 386 W Fir Loop | $1,174,000 | 5 bed / 5 bath | Available |
| 382 W Fir Loop | $1,274,000 | 6 bed / 5 bath | Available |
| 305 W Fir Loop | $1,649,000 | 5 bed / 6 bath | Available |
Source: Toll Brothers Inc.
Contact builder

By pressing Contact builder, you agree that Zillow Group and other real estate professionals may call/text you about your inquiry, which may involve use of automated means and prerecorded/artificial voices and applies even if you are registered on a national or state Do Not Call list. You don't need to consent as a condition of buying any property, goods, or services. Message/data rates may apply. You also agree to our Terms of Use.
Learn how to advertise your homesEstimated market value
Not available
Estimated sales range
Not available
Not available
Price history
| Date | Event | Price |
|---|---|---|
| 12/11/2025 | Price change | $1,174,000-2.1%$313/sqft |
Source: | ||
| 11/5/2025 | Price change | $1,199,000-2%$319/sqft |
Source: | ||
| 8/26/2025 | Price change | $1,224,000-2%$326/sqft |
Source: | ||
| 8/7/2025 | Price change | $1,249,000-5.7%$333/sqft |
Source: | ||
| 6/10/2025 | Price change | $1,324,000-0.1%$353/sqft |
Source: | ||
Public tax history
Monthly payment
Neighborhood: 98671
Nearby schools
GreatSchools rating
- 7/10Lacamas Heights Elementary SchoolGrades: K-5Distance: 3.5 mi
- 6/10Liberty Middle SchoolGrades: 6-8Distance: 1.4 mi
- 10/10Camas High SchoolGrades: 9-12Distance: 1.5 mi
Schools provided by the builder
- Elementary: Lacamas Lake Elementary School
- Middle: Liberty Middle School
- High: Camas High School
- District: Camas
Source: Toll Brothers Inc.. This data may not be complete. We recommend contacting the local school district to confirm school assignments for this home.
