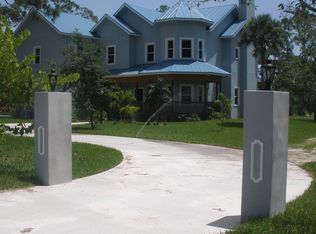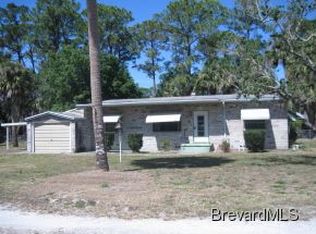Sold for $545,000 on 08/15/25
$545,000
386 Valencia Rd, Melbourne, FL 32904
3beds
2,136sqft
Single Family Residence
Built in 2002
1.4 Acres Lot
$536,700 Zestimate®
$255/sqft
$2,938 Estimated rent
Home value
$536,700
$488,000 - $585,000
$2,938/mo
Zestimate® history
Loading...
Owner options
Explore your selling options
What's special
Your Private Oasis Awaits on 1.4 Acres in the Heart of Melbourne! Tucked away on a quiet dead-end street, this 3-bedroom, 2-bathroom pool home offers the perfect blend of privacy, space, and convenience. Enjoy a spacious kitchen and family room ideal for entertaining, plus an oversized 4-car garage already upgraded to support a second story—perfect for future expansion or a custom workshop. The primary suite features bamboo flooring, a large walk-in closet, a jetted tub for relaxing or soothing sore muscles, and a separate shower. Major updates include a new roof, pool pump and water heater—all replaced within the last two years. With no HOA, you'll have the freedom and flexibility to make this property truly your own. Just minutes from shopping, dining, movie theaters, major roadways, and a short drive to beaches and Orlando's theme parks—this home checks all the boxes.
Zillow last checked: 8 hours ago
Listing updated: August 15, 2025 at 12:36pm
Listed by:
Andy Mindel 321-212-9311,
RE/MAX Alternative Realty
Bought with:
Tina M Murphy, 3051782
Realty World Curri Properties
Source: Space Coast AOR,MLS#: 1048996
Facts & features
Interior
Bedrooms & bathrooms
- Bedrooms: 3
- Bathrooms: 2
- Full bathrooms: 2
Primary bedroom
- Level: First
- Area: 250.2
- Dimensions: 18.00 x 13.90
Bedroom 2
- Level: First
- Area: 153.6
- Dimensions: 12.80 x 12.00
Bedroom 3
- Level: First
- Area: 119.04
- Dimensions: 12.80 x 9.30
Primary bathroom
- Level: First
- Area: 120
- Dimensions: 12.00 x 10.00
Bathroom 2
- Level: First
- Area: 45
- Dimensions: 9.00 x 5.00
Dining room
- Level: First
- Area: 146.32
- Dimensions: 12.40 x 11.80
Family room
- Level: First
- Area: 423.64
- Dimensions: 23.80 x 17.80
Kitchen
- Level: First
- Area: 210.6
- Dimensions: 18.00 x 11.70
Living room
- Level: First
- Area: 181.72
- Dimensions: 15.40 x 11.80
Other
- Description: Pool Deck/Back Patio
- Level: First
- Area: 1398.6
- Dimensions: 37.80 x 37.00
Heating
- Central, Electric
Cooling
- Central Air, Electric
Appliances
- Included: Dishwasher, Electric Oven, Freezer, Microwave, Refrigerator, Washer
- Laundry: Electric Dryer Hookup, Washer Hookup
Features
- Breakfast Bar, Built-in Features, Ceiling Fan(s), Eat-in Kitchen, Primary Bathroom -Tub with Separate Shower, Solar Tube(s), Split Bedrooms, Walk-In Closet(s)
- Flooring: Carpet, Tile
- Has fireplace: No
Interior area
- Total interior livable area: 2,136 sqft
Property
Parking
- Total spaces: 4
- Parking features: Attached, Garage
- Attached garage spaces: 4
Features
- Levels: One
- Stories: 1
- Patio & porch: Rear Porch, Screened
- Has private pool: Yes
- Pool features: In Ground, Screen Enclosure
- Has view: Yes
- View description: Pool
Lot
- Size: 1.40 Acres
- Features: Dead End Street
Details
- Additional parcels included: 2858413
- Parcel number: 2836022500000.00010.00
- Special conditions: Standard
Construction
Type & style
- Home type: SingleFamily
- Architectural style: Ranch
- Property subtype: Single Family Residence
Materials
- Block, Concrete, Stucco
- Roof: Shingle
Condition
- New construction: No
- Year built: 2002
Utilities & green energy
- Sewer: Septic Tank
- Water: Private, Well
- Utilities for property: Cable Available, Cable Connected, Electricity Available, Electricity Connected, Sewer Not Available, Water Not Available
Community & neighborhood
Location
- Region: Melbourne
- Subdivision: Valencia Acres As Per Db 339 Pg 146
Other
Other facts
- Listing terms: Cash,Conventional,FHA,VA Loan
- Road surface type: Asphalt
Price history
| Date | Event | Price |
|---|---|---|
| 8/15/2025 | Sold | $545,000-4.2%$255/sqft |
Source: Space Coast AOR #1048996 Report a problem | ||
| 8/15/2025 | Listed for sale | $569,000$266/sqft |
Source: Space Coast AOR #1048996 Report a problem | ||
| 6/26/2025 | Contingent | $569,000$266/sqft |
Source: Space Coast AOR #1048996 Report a problem | ||
| 6/14/2025 | Price change | $569,000+51.7%$266/sqft |
Source: Space Coast AOR #1048996 Report a problem | ||
| 5/22/2017 | Listed for sale | $375,000+803.6%$176/sqft |
Source: RE/MAX Aerospace Realty #784102 Report a problem | ||
Public tax history
| Year | Property taxes | Tax assessment |
|---|---|---|
| 2024 | $2,806 +2.2% | $224,120 +3% |
| 2023 | $2,745 +8.2% | $217,600 +3% |
| 2022 | $2,537 -3% | $211,270 +3% |
Find assessor info on the county website
Neighborhood: June Park
Nearby schools
GreatSchools rating
- 3/10Roy Allen Elementary SchoolGrades: PK-6Distance: 3 mi
- 5/10Central Middle SchoolGrades: 7-8Distance: 2.6 mi
- 6/10Melbourne Senior High SchoolGrades: 9-12Distance: 4.8 mi
Schools provided by the listing agent
- Elementary: Roy Allen
- Middle: Central
- High: Melbourne
Source: Space Coast AOR. This data may not be complete. We recommend contacting the local school district to confirm school assignments for this home.

Get pre-qualified for a loan
At Zillow Home Loans, we can pre-qualify you in as little as 5 minutes with no impact to your credit score.An equal housing lender. NMLS #10287.
Sell for more on Zillow
Get a free Zillow Showcase℠ listing and you could sell for .
$536,700
2% more+ $10,734
With Zillow Showcase(estimated)
$547,434
