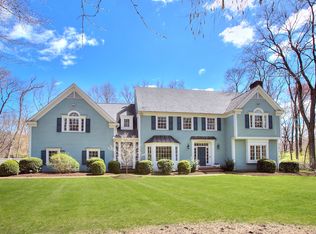Chic ambiance defines this stunning sunfilled interior with 5 bedrooms, 6 full baths and 2 half baths. 6 fireplaces, high ceilings (10' main level and 9' upper and lower level walk out) Great flow for indoor/outdoor entertaining. Spacious rooms with large windows, two office/libraries for work at home. At 8000+ sf there's a place for everyone. When gathering enjoy a huge gourmet Kitchen with island seating and dining area. Kitchen opens to family room and stone patio with outdoor fireplace overlooking rolling landscape. Security system. Optional 6th bedroom (in-law/au-pair) on lower level. Minutes to train, award winning schools, town and recreation.
This property is off market, which means it's not currently listed for sale or rent on Zillow. This may be different from what's available on other websites or public sources.
