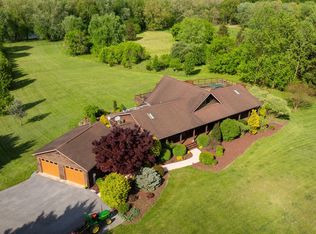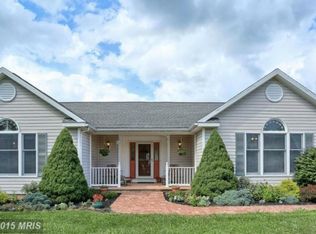Sold for $695,000 on 05/23/25
$695,000
386 Stayman Dr, Falling Waters, WV 25419
3beds
3,366sqft
Single Family Residence
Built in 2010
5.36 Acres Lot
$713,000 Zestimate®
$206/sqft
$2,891 Estimated rent
Home value
$713,000
$670,000 - $763,000
$2,891/mo
Zestimate® history
Loading...
Owner options
Explore your selling options
What's special
Custom Brick Rancher on 5.36 Acres – Immaculate & Move-In Ready Welcome to this stunning custom-built brick rancher nestled on 5.36 acres beautifully landscaped , with community river access , where you can kayak, fish etc. Horses are also welcome in this beautiful subdivision.. Surrounded by mature trees including maple, oak, tulip, weeping willow, evergreens, and flowering varieties, the property offers serene natural beauty complemented by rock gardens, concrete walkways, paver paths, and lush greenery throughout. Step inside to an immaculate open floor plan featuring gleaming hardwood and ceramic tile floors. The spacious kitchen boasts granite countertops, tile backsplash, crown molding above cabinets and ceiling, ceramic tile flooring, and a large walk-in pantry—perfect for home chefs and entertainers. The adjacent dining room includes elegant crown molding, picture frame detailing on the walls, and an atrium door that opens to a screened-in, covered sunroom overlooking a peaceful rock garden and a partially fenced backyard. The living room features a cathedral ceiling, built-in bookcase, abundant natural light, and beautiful hardwood floors. A welcoming foyer leads to a versatile den or home office with French doors and crown molding. The split-bedroom design ensures privacy, with the primary suite offering cathedral ceilings, gleaming hardwood floors, a large walk-in closet, and a spa-like bath with dual granite vanities, cherry cabinet, linen closet, soaking tub, and separate shower. The second and third bedrooms share a well-appointed Jack and Jill bath with ceramic tile flooring, granite sink, glass shower doors, and a spacious linen closet. A large laundry room with ceramic tile and utility sink is conveniently located near a half bath with pedestal sink. Additional features include: Finished 2-car garage with EV charging capabilities, finished walls, loft access for extra storage Front covered porch with concrete walkway and freshly sealed driveway Partially finished basement with recreation room, den, storage areas, 1/2 bathwet sink, water softener, fiberglass water heater, radon system, and an additional garage space (no driveway access) 400-amp electric service with surge protection Owned solar panels for energy efficiency Ample storage throughout the home This home combines timeless craftsmanship, modern amenities, and a picturesque setting—offering the perfect balance of comfort, elegance, and sustainability. A must-see!
Zillow last checked: 8 hours ago
Listing updated: May 27, 2025 at 06:49am
Listed by:
Marianne Short 304-676-1896,
Pearson Smith Realty, LLC
Bought with:
Kimberly Teska, 2009947
Coldwell Banker Premier
Source: Bright MLS,MLS#: WVBE2038832
Facts & features
Interior
Bedrooms & bathrooms
- Bedrooms: 3
- Bathrooms: 4
- Full bathrooms: 2
- 1/2 bathrooms: 2
- Main level bathrooms: 3
- Main level bedrooms: 3
Bedroom 1
- Features: Ceiling Fan(s), Flooring - HardWood
- Level: Main
Bedroom 2
- Features: Flooring - Carpet
- Level: Main
Bathroom 1
- Features: Soaking Tub, Bathroom - Walk-In Shower, Double Sink, Flooring - Ceramic Tile
- Level: Main
Bathroom 1
- Features: Flooring - Ceramic Tile
- Level: Lower
Bathroom 2
- Features: Flooring - Ceramic Tile
- Level: Main
Bathroom 3
- Features: Flooring - Carpet
- Level: Main
Bathroom 3
- Features: Flooring - Ceramic Tile
- Level: Main
Den
- Features: Flooring - HardWood
- Level: Main
Den
- Features: Flooring - Ceramic Tile
- Level: Lower
Dining room
- Features: Flooring - HardWood
- Level: Main
Foyer
- Features: Flooring - HardWood
- Level: Main
Kitchen
- Features: Flooring - Ceramic Tile
- Level: Main
Laundry
- Features: Flooring - Ceramic Tile
- Level: Main
Living room
- Features: Flooring - HardWood
- Level: Main
Recreation room
- Features: Flooring - Ceramic Tile
- Level: Lower
Storage room
- Level: Lower
Utility room
- Features: Flooring - Concrete
- Level: Lower
Heating
- Heat Pump, Electric, Solar
Cooling
- Central Air, Electric
Appliances
- Included: Microwave, Dishwasher, Ice Maker, Oven, Refrigerator, Water Conditioner - Owned, Electric Water Heater
- Laundry: Hookup, Main Level, Laundry Room
Features
- Attic, Ceiling Fan(s), Chair Railings, Combination Dining/Living, Combination Kitchen/Dining, Crown Molding, Dining Area, Entry Level Bedroom, Open Floorplan, Pantry, Primary Bath(s), Recessed Lighting, Cathedral Ceiling(s), Dry Wall, Vaulted Ceiling(s)
- Flooring: Carpet, Ceramic Tile, Hardwood, Wood
- Doors: Six Panel, French Doors
- Windows: Double Hung
- Basement: Partial,Garage Access,Heated,Improved,Exterior Entry,Partially Finished,Space For Rooms,Sump Pump
- Has fireplace: No
Interior area
- Total structure area: 3,366
- Total interior livable area: 3,366 sqft
- Finished area above ground: 2,566
- Finished area below ground: 800
Property
Parking
- Total spaces: 3
- Parking features: Storage, Garage Faces Side, Garage Door Opener, Other, Underground, Asphalt, Attached, Driveway
- Attached garage spaces: 3
- Has uncovered spaces: Yes
Accessibility
- Accessibility features: None
Features
- Levels: Two
- Stories: 2
- Patio & porch: Porch
- Exterior features: Flood Lights, Sidewalks
- Pool features: None
- Fencing: Partial,Wrought Iron
- Has view: Yes
- View description: Mountain(s)
- Waterfront features: Canoe/Kayak, Fishing Allowed, Private Access, River
- Body of water: Potomac River
Lot
- Size: 5.36 Acres
Details
- Additional structures: Above Grade, Below Grade, Outbuilding
- Parcel number: 02 3008900000000
- Zoning: 101
- Special conditions: Standard
- Horses can be raised: Yes
Construction
Type & style
- Home type: SingleFamily
- Architectural style: Ranch/Rambler,Raised Ranch/Rambler
- Property subtype: Single Family Residence
Materials
- Brick, Vinyl Siding
- Foundation: Active Radon Mitigation, Crawl Space
- Roof: Architectural Shingle
Condition
- Excellent
- New construction: No
- Year built: 2010
Details
- Builder name: L&M
Utilities & green energy
- Sewer: On Site Septic
- Water: Well
Community & neighborhood
Location
- Region: Falling Waters
- Subdivision: Orchard On The Potomac
- Municipality: Falling Waters District
HOA & financial
HOA
- Has HOA: Yes
- HOA fee: $350 annually
- Association name: ORCHARD ON THE POTOMAC HOA
Other
Other facts
- Listing agreement: Exclusive Right To Sell
- Listing terms: Cash,Conventional,FHA,USDA Loan,VA Loan
- Ownership: Fee Simple
- Road surface type: Black Top
Price history
| Date | Event | Price |
|---|---|---|
| 5/23/2025 | Sold | $695,000$206/sqft |
Source: | ||
| 4/15/2025 | Contingent | $695,000$206/sqft |
Source: | ||
| 4/10/2025 | Listed for sale | $695,000$206/sqft |
Source: | ||
Public tax history
| Year | Property taxes | Tax assessment |
|---|---|---|
| 2024 | $2,976 -1.7% | $262,510 +1.1% |
| 2023 | $3,028 +17% | $259,570 +7.1% |
| 2022 | $2,588 | $242,410 +7.4% |
Find assessor info on the county website
Neighborhood: 25419
Nearby schools
GreatSchools rating
- NAMarlowe Elementary SchoolGrades: PK-2Distance: 1.9 mi
- 5/10Spring Mills Middle SchoolGrades: 6-8Distance: 5 mi
- 7/10Spring Mills High SchoolGrades: 9-12Distance: 5.2 mi
Schools provided by the listing agent
- District: Berkeley County Schools
Source: Bright MLS. This data may not be complete. We recommend contacting the local school district to confirm school assignments for this home.

Get pre-qualified for a loan
At Zillow Home Loans, we can pre-qualify you in as little as 5 minutes with no impact to your credit score.An equal housing lender. NMLS #10287.
Sell for more on Zillow
Get a free Zillow Showcase℠ listing and you could sell for .
$713,000
2% more+ $14,260
With Zillow Showcase(estimated)
$727,260
