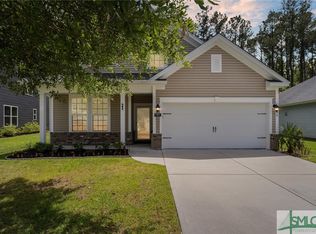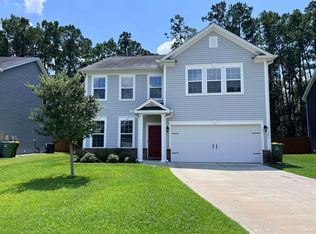Check out this better than new home on one of best lots in all of Hunt Club with a private wooded view. Best of all, there is a wonderful screened porch to enjoy that private view with. Curb appeal is on point, and inside you will enjoy so many upgrades, including beautiful wood floors, granite countertops, beautiful upgraded cabinets, plantation shutters just to name a few. Split floor plan with large secondary bedrooms and large master suite with gorgeous master bath. This is the open floor plan concept that is so popular making entertaining a breeze and daily living enjoyable. Separate formal dining room can be a flex space if office or separate formal living space is preferred. Do no miss this immaculate and very well maintained home, it will not last long. Hunt Club is that neighborhood you have been looking for, quiet and away from all traffic, but close to everything for convenience.
This property is off market, which means it's not currently listed for sale or rent on Zillow. This may be different from what's available on other websites or public sources.


