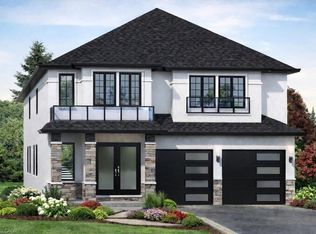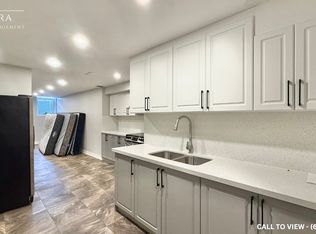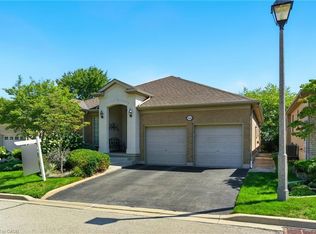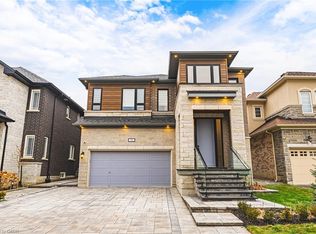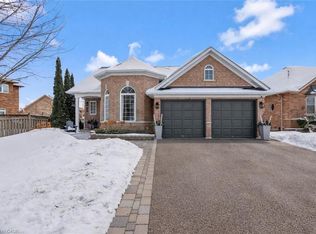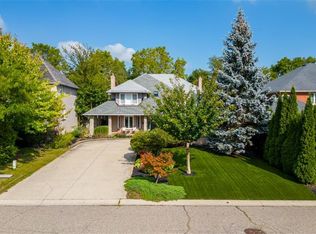386 Southcote Rd, Ancaster, ON L9G 2V8
What's special
- 104 days |
- 23 |
- 2 |
Zillow last checked: 8 hours ago
Listing updated: February 08, 2026 at 01:04pm
Payam Alidadi Kafraj, Salesperson,
RE/MAX Escarpment Realty Inc.,
Dennis Petis, Broker,
Royal LePage Macro Realty
Facts & features
Interior
Bedrooms & bathrooms
- Bedrooms: 4
- Bathrooms: 5
- Full bathrooms: 4
- 1/2 bathrooms: 1
- Main level bathrooms: 1
Other
- Level: Second
Bedroom
- Level: Second
Bedroom
- Level: Second
Bedroom
- Level: Second
Bathroom
- Features: 2-Piece
- Level: Main
Bathroom
- Features: 3-Piece
- Level: Second
Bathroom
- Features: 4-Piece
- Level: Second
Bathroom
- Features: 4-Piece
- Level: Basement
Other
- Features: 5+ Piece
- Level: Second
Dining room
- Level: Main
Kitchen
- Level: Main
Living room
- Level: Main
Heating
- Natural Gas
Cooling
- Central Air
Appliances
- Included: Dishwasher, Dryer, Refrigerator, Stove, Washer
- Laundry: In-Suite
Features
- Auto Garage Door Remote(s), Central Vacuum Roughed-in
- Basement: Separate Entrance,Full,Unfinished
- Has fireplace: No
Interior area
- Total structure area: 4,087
- Total interior livable area: 2,887 sqft
- Finished area above ground: 2,887
- Finished area below ground: 1,200
Property
Parking
- Total spaces: 6
- Parking features: Attached Garage, Private Drive Double Wide
- Attached garage spaces: 2
- Uncovered spaces: 4
Features
- Patio & porch: Porch
- Frontage type: South
- Frontage length: 40.00
Lot
- Size: 4,960 Square Feet
- Dimensions: 40 x 124
- Features: Urban, Playground Nearby, Public Transit, School Bus Route, Schools, Shopping Nearby
Details
- Parcel number: 174141380
- Zoning: A-216
Construction
Type & style
- Home type: SingleFamily
- Architectural style: Two Story
- Property subtype: Single Family Residence, Residential
Materials
- Brick, Stone, Stucco
- Foundation: Poured Concrete
- Roof: Asphalt Shing
Condition
- New Construction
- New construction: No
Utilities & green energy
- Sewer: Sewer (Municipal)
- Water: Municipal
Community & HOA
Location
- Region: Ancaster
Financial & listing details
- Price per square foot: C$587/sqft
- Annual tax amount: C$1
- Date on market: 11/17/2025
- Inclusions: Dishwasher, Dryer, Refrigerator, Stove, Washer
(905) 575-5478
By pressing Contact Agent, you agree that the real estate professional identified above may call/text you about your search, which may involve use of automated means and pre-recorded/artificial voices. You don't need to consent as a condition of buying any property, goods, or services. Message/data rates may apply. You also agree to our Terms of Use. Zillow does not endorse any real estate professionals. We may share information about your recent and future site activity with your agent to help them understand what you're looking for in a home.
Price history
Price history
| Date | Event | Price |
|---|---|---|
| 11/17/2025 | Price change | C$1,695,000+21.2%C$587/sqft |
Source: ITSO #40788887 Report a problem | ||
| 7/23/2024 | Listed for sale | C$1,398,000C$484/sqft |
Source: | ||
Public tax history
Public tax history
Tax history is unavailable.Climate risks
Neighborhood: Gerner
Nearby schools
GreatSchools rating
No schools nearby
We couldn't find any schools near this home.
