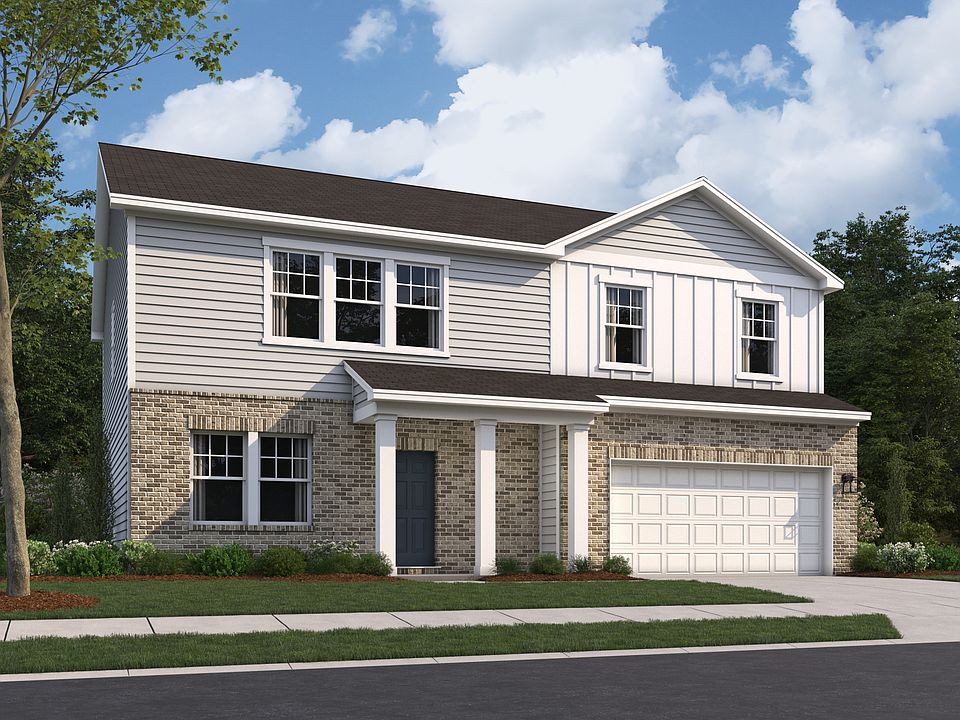Welcome to 386 Shiloh Way where Comfort Meets Style and Space Step onto the inviting front porch and into a welcoming foyer that opens to a flex room, ideal for a home office, playroom, or formal sitting area. A powder bath is conveniently located just to the right. Continue into the heart of the home an expansive, open-concept kitchen, dining area, and family room, all enhanced by 9-foot ceilings that create an airy, spacious feel. The kitchen featuring stainless steel appliances, granite countertops, and ample cabinetry. From the dining area, step outside to the patio area, perfect for relaxing or entertaining. Tucked privately at the rear of the main floor is a guest bedroom with a full bath and walk-in closet, offering privacy and comfort for visitors or extended family. The two-car garage is also accessible from this level, with the staircase to the second floor located just off the family room. Upstairs, a generous loft area provides flexible living space for a media room, play area, or home gym. The primary suite includes a spacious walk-in closet and a serene primary bath, designed for relaxation. Three additional bedrooms, each with their own walk-in closets, share a centrally located full bath. A laundry room and linen closet complete the upper level for everyday convenience.
Pending
$419,990
386 Shiloh Way, Mebane, NC 27302
5beds
2,704sqft
Single Family Residence, Residential, Multi Family
Built in 2025
-- sqft lot
$-- Zestimate®
$155/sqft
$55/mo HOA
What's special
Patio areaGenerous loft areaInviting front porchOpen-concept kitchenGranite countertopsLaundry roomPrimary suite
Call: (743) 888-9827
- 46 days |
- 33 |
- 0 |
Zillow last checked: 7 hours ago
Listing updated: August 25, 2025 at 02:17pm
Listed by:
Alexis Burton 336-212-5301,
Starlight Homes NC LLC,
Antonio Lenwood Morrow 984-833-8184,
Starlight Homes NC LLC
Source: Doorify MLS,MLS#: 10117252
Travel times
Facts & features
Interior
Bedrooms & bathrooms
- Bedrooms: 5
- Bathrooms: 4
- Full bathrooms: 3
- 1/2 bathrooms: 1
Heating
- Natural Gas
Cooling
- Electric, Gas
Appliances
- Included: Dishwasher, Disposal, Dryer, Free-Standing Refrigerator, Gas Water Heater, Oven, Refrigerator, Tankless Water Heater, Washer, Washer/Dryer
- Laundry: Common Area, Laundry Closet, Upper Level
Features
- Granite Counters, Pantry, Smooth Ceilings, Walk-In Shower
- Flooring: Carpet, Vinyl
- Windows: Low-Emissivity Windows
- Has fireplace: No
Interior area
- Total structure area: 2,704
- Total interior livable area: 2,704 sqft
- Finished area above ground: 2,704
- Finished area below ground: 0
Property
Parking
- Total spaces: 4
- Parking features: Driveway, Garage
- Attached garage spaces: 2
Features
- Levels: Two
- Stories: 2
- Patio & porch: Patio
- Spa features: Community, None
- Fencing: Vinyl, Wrought Iron
- Has view: Yes
- View description: Neighborhood
Lot
- Size: 7,405.2 Square Feet
Details
- Parcel number: 181499
- Zoning: Alamance
- Special conditions: Standard
Construction
Type & style
- Home type: MultiFamily
- Architectural style: Traditional
- Property subtype: Single Family Residence, Residential, Multi Family
Materials
- Brick, HardiPlank Type
- Foundation: Slab
- Roof: Shingle
Condition
- New construction: Yes
- Year built: 2025
- Major remodel year: 2025
Details
- Builder name: Starlight Homes LLC
Utilities & green energy
- Sewer: Public Sewer
- Water: Public
- Utilities for property: Cable Available, Electricity Available, Natural Gas Available, Phone Available, Sewer Available, Sewer Connected, Water Available, Underground Utilities
Community & HOA
Community
- Features: Clubhouse, Park, Playground, Sidewalks, Street Lights
- Subdivision: The Meadows
HOA
- Has HOA: Yes
- Amenities included: Clubhouse, Playground, Trail(s)
- Services included: Maintenance Grounds
- HOA fee: $165 quarterly
Location
- Region: Mebane
Financial & listing details
- Price per square foot: $155/sqft
- Date on market: 8/21/2025
- Road surface type: Concrete
About the community
PoolTrails
Discover The Meadows, a welcoming community in Mebane, North Carolina, offering quality-built homes and everyday conveniences. Each new home at The Meadows features modern, energy-efficient designs and comes move-in ready with appliances already included-such as a washer, dryer, refrigerator, microwave, oven, and dishwasher. With open living spaces, stylish finishes, and thoughtful layouts, your new home is designed for comfort and function. Enjoy access to community amenities including a pool, clubhouse, playground, and scenic walking trails-designed to support relaxation, recreation, and connection.Located just minutes from downtown Mebane and I-40, The Meadows puts you close to it all. Spend the day shopping at Tanger Outlets, browsing local boutiques, or grabbing coffee at a cozy café on Clay Street. Enjoy a wide variety of restaurants, from casual bites to family-owned favorites. You can take in the outdoors at Lake Michael Park, play a round at Mill Creek Golf Club, or explore nearby trails and green spaces. With easy access to Greensboro, Durham, and Chapel Hill, everything you need is just a short drive away.At Starlight Homes, we believe everyone deserves the opportunity to own a home. Call us today to book your appointment and see why The Meadows is a great place to begin!
Source: Starlight Homes

