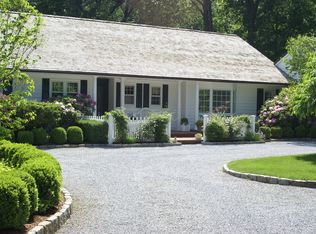A long, gently winding driveway rises to an elegant, meticulously maintained home offering a unique blend of sophistication, privacy, landscape beauty. The home offers a front-to-back hallway opening to a chef's kitchen with quartzite counter tops, stainless appliances, a separate breakfast & dining room, each with views to the scenic grounds. An elegant living room with beamed ceiling, dental moldings & massive 4 1/2 ft hearth opens to a sun room with views to the exquisite terraced grounds, specimen plantings & patterned stone patios. The home has 3 en-suite bedrooms, one, a guest suite with private entrance that could also serve as a home office or home-schooling area, Also included is a 2-car garage, mudroom, hardwood floors, custom millwork, full irrigation system & new generator.
This property is off market, which means it's not currently listed for sale or rent on Zillow. This may be different from what's available on other websites or public sources.
