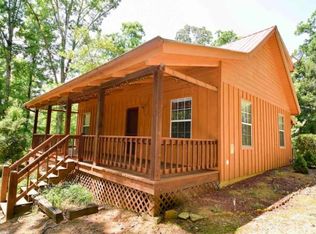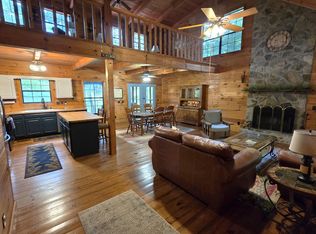For more information, contact Cindi Richardson at (423) 280-1442. Visit http://www.crye-leike.com/chattanooga/1193121 to view more pictures of this property. This Cedar Loft Post and beam home was built in a gated river community in Tennessee as a getaway home, and eventual retirement home. With that in mind, the home has attention to detail and beautiful craftsman?s quality. The CH&A, metal roof, and water heater have all been updated. Some of the features that make this post and beam home extra special include the open floor plan, large bedrooms, unfinished basement with workshop, and the nice craft room which houses the laundry. The kitchen has been completely updated with upgraded ss appliances, quality cabinets with special details, and new counter tops. Whether you eat meals in the dining room area, invite family and friends to have a seat at the counter bar, or just hang out on the screened in porch, there is plenty of seating for everyone. The second floor has an open loft space, master bedroom and a full bathroom. The loft area is a great space for a home office or den. It is secluded and private, but not too isolated from the rest of the home thanks to the loft space being open to the great room below. Energy efficient home with new heat pump and Andersen windows to enjoy the amazing mountain views. Finished with cedar siding and dark green trim, this post and beam home fits right in to the mountainous, picturesque landscaping. Another feature this home offers is plenty of outdoor living spaces. The home has a covered porch, screened porch, and two open decks accessible from various rooms in the house, escaping to the great outdoors is only a few steps away at any given time. There is plenty of room for your vehicles in the large parking area and room for the recreational vehicles with the RV parking and an area to put the boat or store it in the extra deep garage. This gated river community is nestled at the foot of the Chilhowee Mountains in Tennessee with the Hiwassee River just steps away, there is a community boat dock, picnic area, and a pond for the owners and their guest to enjoy. Hurry to secure your little piece of heaven in Tennessee.
This property is off market, which means it's not currently listed for sale or rent on Zillow. This may be different from what's available on other websites or public sources.


