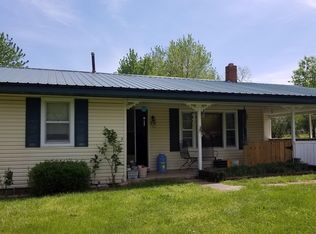TREE LINED DRIVE WAY leads up to a wonderful home! At the end you will find a home with open feel, fireplace, french doors to the covered deck, formal dining with a nice view and so much more! Kitchen has lots of work space, pantry & dining area. Master bedroom is large & airy with master bath that features a soaking tub & new walk-in shower as well as a BIG closet! Flooring includes hardwoods, tile, carpet & vinyl (kitchen). The basement is finished with family room, 2nd fireplace, 2 bedrooms and TONS of storage. Outside you will find landscaping, BIG carport to accommodate an RV and multiple vehicles, gazebo, covered patio and a very expensive septic system that is nicely disguised! There is more here than you can imagine and it is just waiting for you to see and fall in love with!
This property is off market, which means it's not currently listed for sale or rent on Zillow. This may be different from what's available on other websites or public sources.
