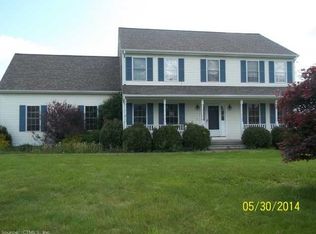Superior attic insulation, newer pellet stove, propane fireplace, well water with water treatment system, city sewer, unfinished bonus room over garage, large over-sized 2 car garage with 9 ft doors and storage, underground pet fence, beautifully landscaped. Friendly neighborhood at the foot of the Litchfield hills with beautiful mountain top view. Upstairs laundry with option to relocate to downstairs half bath. Extra closets. Full basement with workshop and storage area that can be used as exercise room. 40 gallon AquaBoost hot water storage tank.
This property is off market, which means it's not currently listed for sale or rent on Zillow. This may be different from what's available on other websites or public sources.
