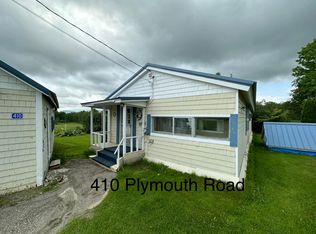Closed
$210,000
386 Plymouth Road, Carmel, ME 04419
3beds
1,609sqft
Single Family Residence
Built in 1880
0.5 Acres Lot
$247,500 Zestimate®
$131/sqft
$2,047 Estimated rent
Home value
$247,500
$233,000 - $265,000
$2,047/mo
Zestimate® history
Loading...
Owner options
Explore your selling options
What's special
Charismatic 1880s New England Farmhouse with beautiful mountain views within 20 minutes travel to international airport, hospitals, and universities. Carmel's beautiful rural bedroom and farming community provides much needed peace and respite for the soul. Lovingly restored, this charming residence features beautiful wood flooring, tin ceilings, hand crafted moldings and built-ins. Many updates enhance both beauty and function while remaining respectful of the traditional design. The 3 bedroom design features a full bath and laundry on the lower level, and a second level rear master bedroom with en-suite (full bath). The large scale attached barn is designed with a 1 car garage, a workshop with a 2nd level, and storage / small equipment areas. There is an attached exterior poultry coop for those interested in exploring the inner farmer calling. Two additional out buildings are available for multiple uses. Move in ready! See this beauty today! Sellers will begin examining offers on Monday 5/22/23 beginning at 12 pm (noon). Please keep this in mind when preparing and submitting offers.
Zillow last checked: 8 hours ago
Listing updated: January 14, 2025 at 07:03pm
Listed by:
Better Homes & Gardens Real Estate/The Masiello Group
Bought with:
RE/MAX Collaborative
Source: Maine Listings,MLS#: 1558826
Facts & features
Interior
Bedrooms & bathrooms
- Bedrooms: 3
- Bathrooms: 2
- Full bathrooms: 2
Primary bedroom
- Features: Built-in Features, Closet, Full Bath, Jetted Tub, Soaking Tub, Suite
- Level: Second
- Area: 192.5 Square Feet
- Dimensions: 14 x 13.75
Bedroom 2
- Features: Built-in Features, Closet
- Level: Second
- Area: 185.5 Square Feet
- Dimensions: 14 x 13.25
Bedroom 3
- Features: Closet
- Level: Second
- Area: 95.63 Square Feet
- Dimensions: 11.25 x 8.5
Family room
- Features: Built-in Features, Heat Stove, Heat Stove Hookup
- Level: First
- Area: 206.5 Square Feet
- Dimensions: 14.75 x 14
Kitchen
- Features: Eat-in Kitchen, Pantry
- Level: First
- Area: 261 Square Feet
- Dimensions: 18 x 14.5
Living room
- Level: First
- Area: 217 Square Feet
- Dimensions: 15.5 x 14
Other
- Level: First
- Area: 102 Square Feet
- Dimensions: 12 x 8.5
Heating
- Blowers, Forced Air, Stove
Cooling
- None
Appliances
- Included: Gas Range, Refrigerator
Features
- Attic, Bathtub, Pantry, Storage, Walk-In Closet(s), Primary Bedroom w/Bath
- Flooring: Wood
- Basement: Bulkhead,Interior Entry,Dirt Floor,Unfinished
- Has fireplace: No
Interior area
- Total structure area: 1,609
- Total interior livable area: 1,609 sqft
- Finished area above ground: 1,609
- Finished area below ground: 0
Property
Parking
- Total spaces: 1
- Parking features: Gravel, 1 - 4 Spaces, On Site, Storage
- Attached garage spaces: 1
Features
- Levels: Multi/Split
- Patio & porch: Deck, Porch
- Has view: Yes
- View description: Fields, Mountain(s), Scenic
Lot
- Size: 0.50 Acres
- Features: Near Town, Neighborhood, Rural, Open Lot, Rolling Slope
Details
- Additional structures: Outbuilding, Shed(s), Barn(s)
- Parcel number: CARMM0007L09A
- Zoning: residential
- Other equipment: Cable, DSL, Internet Access Available
Construction
Type & style
- Home type: SingleFamily
- Architectural style: Cottage,Farmhouse,New Englander,Other
- Property subtype: Single Family Residence
Materials
- Wood Frame, Clapboard, Shingle Siding, Wood Siding
- Foundation: Stone
- Roof: Composition,Metal,Shingle
Condition
- Year built: 1880
Utilities & green energy
- Electric: Circuit Breakers
- Sewer: Private Sewer, Septic Design Available
- Water: Private, Well
- Utilities for property: Utilities On
Green energy
- Energy efficient items: Dehumidifier
Community & neighborhood
Location
- Region: Carmel
Other
Other facts
- Road surface type: Paved
Price history
| Date | Event | Price |
|---|---|---|
| 8/25/2023 | Sold | $210,000+5.8%$131/sqft |
Source: | ||
| 8/25/2023 | Pending sale | $198,500$123/sqft |
Source: | ||
| 8/1/2023 | Contingent | $198,500$123/sqft |
Source: | ||
| 7/23/2023 | Listed for sale | $198,500$123/sqft |
Source: | ||
| 6/19/2023 | Contingent | $198,500$123/sqft |
Source: | ||
Public tax history
| Year | Property taxes | Tax assessment |
|---|---|---|
| 2024 | $2,090 +5.4% | $153,100 |
| 2023 | $1,983 +2.8% | $153,100 |
| 2022 | $1,929 +1% | $153,100 +36.3% |
Find assessor info on the county website
Neighborhood: 04419
Nearby schools
GreatSchools rating
- 5/10Carmel Elementary SchoolGrades: PK-4Distance: 1.5 mi
- 5/10Caravel Middle SchoolGrades: 5-8Distance: 4.6 mi

Get pre-qualified for a loan
At Zillow Home Loans, we can pre-qualify you in as little as 5 minutes with no impact to your credit score.An equal housing lender. NMLS #10287.
