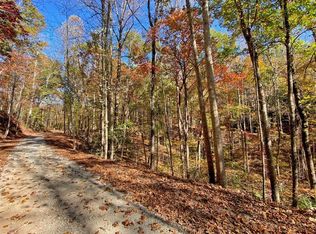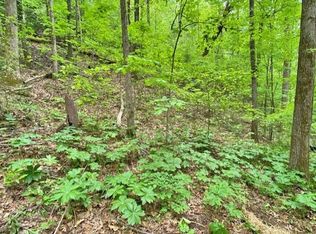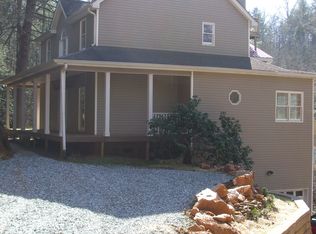Sold
$470,000
386 Old River Rd, Dahlonega, GA 30533
3beds
--sqft
Residential
Built in 2000
2.61 Acres Lot
$467,100 Zestimate®
$--/sqft
$2,295 Estimated rent
Home value
$467,100
Estimated sales range
Not available
$2,295/mo
Zestimate® history
Loading...
Owner options
Explore your selling options
What's special
Serene Mountain Retreat in Sky Country - Just Minutes from Downtown Dahlonega. Experience the charm of North Georgia mountain living in this beautifully updated 3-bedroom, 2.5-bath Craftsman-style home, nestled on a private 2.6-acre lot in the highly sought-after Sky Country subdivision. Located just 3 miles from historic downtown Dahlonega, this home offers both tranquility and convenience - plus stunning seasonal mountain views for nearly half the year. Step onto the inviting front porch and into a warm, welcoming interior featuring gleaming hardwood floors throughout the main level, vaulted ceilings in the great room, and a cozy stone fireplace perfect for cool evenings. The kitchen has been thoughtfully updated with all new stainless steel appliances, granite countertops, and a spacious layout ideal for entertaining. A tiled laundry/pantry space adds function and style. Enjoy year-round comfort in the beautiful four-season tiled sunroom, which opens onto a newly upgraded deck - perfect for taking in the peaceful wooded surroundings and seasonal mountain views. The main-level primary suite features tray ceilings, two closets, and a spacious ensuite bath. Upstairs, you'll find two generously sized bedrooms, a full tiled bath, and a bonus office space - ideal for remote work or creative pursuits. The lower level includes a large 2-car garage, a workshop area, and basement storage. Outside, a custom wood and stone post-and-beam carport adds charm and extra covered parking. This home blends modern updates with timeless mountain appeal - whether you're seeking a full-time residence, a weekend escape, or a potential short-term rental (VRBO-style), this one is move-in ready. Don't miss your chance to own this rare gem in the heart of the North Georgia mountains!
Zillow last checked: 8 hours ago
Listing updated: October 06, 2025 at 10:41am
Listed by:
Karmen Pharris 770-561-3593,
Your NGA Team Realty
Bought with:
Karmen Pharris, 354239
Your NGA Team Realty
Source: NGBOR,MLS#: 416508
Facts & features
Interior
Bedrooms & bathrooms
- Bedrooms: 3
- Bathrooms: 3
- Full bathrooms: 2
- Partial bathrooms: 1
- Main level bedrooms: 1
Primary bedroom
- Level: Main
Heating
- Central, Heat Pump, Electric, Propane
Cooling
- Central Air, Electric
Appliances
- Included: Refrigerator, Range, Microwave, Dishwasher, Gas Water Heater
- Laundry: Main Level
Features
- Pantry, Ceiling Fan(s), Cathedral Ceiling(s), Sheetrock, Eat-in Kitchen, High Speed Internet
- Flooring: Wood, Carpet, Tile
- Windows: Wood Frames
- Basement: Finished
- Number of fireplaces: 1
- Fireplace features: Gas Log
- Furnished: Yes
Property
Parking
- Total spaces: 2
- Parking features: Garage, Carport, Concrete
- Garage spaces: 2
- Has carport: Yes
- Has uncovered spaces: Yes
Features
- Levels: One and One Half
- Stories: 1
- Patio & porch: Front Porch, Deck
- Exterior features: Storage, Private Yard
- Has view: Yes
- View description: Mountain(s), Seasonal
- Frontage type: None
Lot
- Size: 2.61 Acres
- Topography: Wooded
Details
- Parcel number: 060 110
- Other equipment: Satellite Dish
Construction
Type & style
- Home type: SingleFamily
- Architectural style: Craftsman
- Property subtype: Residential
Materials
- Concrete
- Foundation: Permanent
- Roof: Shingle
Condition
- Resale
- New construction: No
- Year built: 2000
Utilities & green energy
- Sewer: Septic Tank
- Water: Public
Community & neighborhood
Location
- Region: Dahlonega
- Subdivision: Sky Country
HOA & financial
HOA
- Has HOA: Yes
- HOA fee: $35 annually
Other
Other facts
- Road surface type: Gravel, Paved
Price history
| Date | Event | Price |
|---|---|---|
| 9/17/2025 | Sold | $470,000-1.1% |
Source: NGBOR #416508 Report a problem | ||
| 8/15/2025 | Pending sale | $475,000 |
Source: | ||
| 8/1/2025 | Listed for sale | $475,000 |
Source: | ||
| 7/21/2025 | Pending sale | $475,000 |
Source: | ||
| 7/7/2025 | Price change | $475,000-15.2% |
Source: | ||
Public tax history
| Year | Property taxes | Tax assessment |
|---|---|---|
| 2024 | $1,539 +16.5% | $152,158 +6.2% |
| 2023 | $1,321 +45.8% | $143,310 +16.7% |
| 2022 | $906 +39.4% | $122,776 +18.6% |
Find assessor info on the county website
Neighborhood: 30533
Nearby schools
GreatSchools rating
- 5/10Cottrell Elementary SchoolGrades: PK-5Distance: 2.1 mi
- 5/10Lumpkin County Middle SchoolGrades: 6-8Distance: 1.1 mi
- 8/10Lumpkin County High SchoolGrades: 9-12Distance: 0.9 mi

Get pre-qualified for a loan
At Zillow Home Loans, we can pre-qualify you in as little as 5 minutes with no impact to your credit score.An equal housing lender. NMLS #10287.
Sell for more on Zillow
Get a free Zillow Showcase℠ listing and you could sell for .
$467,100
2% more+ $9,342
With Zillow Showcase(estimated)
$476,442

