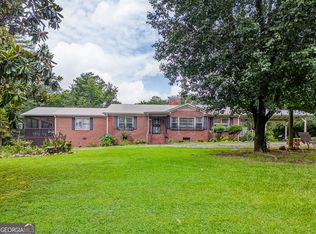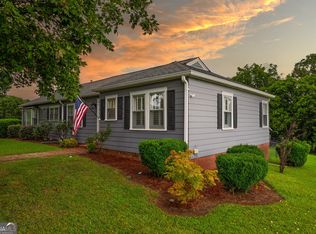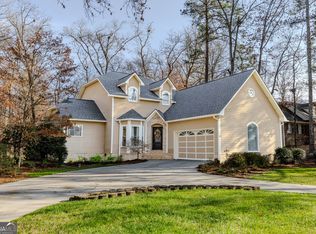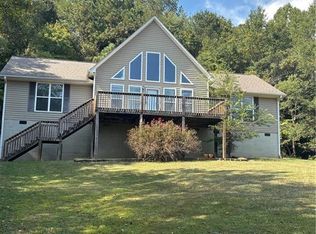Exceptional Custom-Built Home on 8.3 Private acres! Welcome to 386 Oak Grove Road, a rare gem nestled in the heart of Somerville, GA. The custom-built homes offers the perfect blend of modern comfort and serene countryside living. Designed with spaciousness and functionality in mind, this property has been lovingly maintained by its original owner. Step inside to discover an expansive master suite featuring a super-sized bedroom, two spacious walk-in closets, and a luxurious master bathroom that invites relaxation. The home boasts an additional full bathroom, while numerous storage closets throughout the home ensure all your organizational needs are met. For those in need of space for hobbies, vehicles, or storage, the large three-car garage/shop is a true highlight. Complete with a generously-sized shelved storage room, this space is ideal for anyone seeking a workshop or additioanl storage. Outside the 8.3+ acres offer unparalled tranquility and endless possibilities. Whether you dream of gardening, exploring, or simply the peaceful surroundings this property delivers. The expansive land provides ample room for outdoor activities or future expansion. This home offers the rare opportunity to own a custom-built retreat in a private, pictureesque setting. Don't miss your chance to experience the perfect combination of comfort, convenience, and countryside charm. Schedule your private tour today.
Active
$399,000
386 Oak Grove Rd, Summerville, GA 30747
1beds
2,600sqft
Est.:
Single Family Residence, Residential
Built in 2008
8.23 Acres Lot
$392,700 Zestimate®
$153/sqft
$-- HOA
What's special
- 110 days |
- 773 |
- 35 |
Zillow last checked: 8 hours ago
Listing updated: January 20, 2026 at 09:50am
Listing Provided by:
Brooke Pollard,
Peachtree Town & Country
Source: FMLS GA,MLS#: 7664374
Tour with a local agent
Facts & features
Interior
Bedrooms & bathrooms
- Bedrooms: 1
- Bathrooms: 2
- Full bathrooms: 2
- Main level bathrooms: 2
- Main level bedrooms: 1
Rooms
- Room types: Bathroom, Bonus Room, Kitchen, Living Room, Master Bathroom, Master Bedroom, Workshop
Primary bedroom
- Features: Master on Main, Oversized Master
- Level: Master on Main, Oversized Master
Bedroom
- Features: Master on Main, Oversized Master
Primary bathroom
- Features: Separate His/Hers, Separate Tub/Shower, Soaking Tub
Dining room
- Features: None
Kitchen
- Features: Cabinets Stain, Pantry Walk-In, View to Family Room
Heating
- Central, Electric
Cooling
- Central Air, Electric
Appliances
- Included: Dishwasher, Disposal, Electric Cooktop, Refrigerator
- Laundry: Laundry Room, Main Level
Features
- Double Vanity, Walk-In Closet(s)
- Flooring: Carpet, Ceramic Tile
- Windows: None
- Basement: None
- Has fireplace: No
- Fireplace features: None
- Common walls with other units/homes: No Common Walls
Interior area
- Total structure area: 2,600
- Total interior livable area: 2,600 sqft
- Finished area above ground: 2,600
- Finished area below ground: 0
Property
Parking
- Total spaces: 6
- Parking features: Garage
- Garage spaces: 3
Accessibility
- Accessibility features: None
Features
- Levels: One
- Stories: 1
- Patio & porch: Breezeway, Covered
- Exterior features: Lighting, Private Yard, No Dock
- Pool features: None
- Spa features: None
- Fencing: None
- Has view: Yes
- View description: Rural
- Waterfront features: None
- Body of water: None
Lot
- Size: 8.23 Acres
- Dimensions: 1293 x 293
- Features: Open Lot, Private
Details
- Additional structures: Garage(s)
- Parcel number: 0040A00000008000
- Other equipment: None
- Horse amenities: None
Construction
Type & style
- Home type: SingleFamily
- Architectural style: Traditional
- Property subtype: Single Family Residence, Residential
Materials
- Stucco
- Foundation: Concrete Perimeter
- Roof: Shingle
Condition
- Resale
- New construction: No
- Year built: 2008
Utilities & green energy
- Electric: Other
- Sewer: Septic Tank
- Water: Public
- Utilities for property: Cable Available, Electricity Available, Water Available
Green energy
- Energy efficient items: None
- Energy generation: None
Community & HOA
Community
- Features: None
- Security: None
- Subdivision: None
HOA
- Has HOA: No
Location
- Region: Summerville
Financial & listing details
- Price per square foot: $153/sqft
- Tax assessed value: $499,300
- Annual tax amount: $5,049
- Date on market: 10/10/2025
- Cumulative days on market: 367 days
- Electric utility on property: Yes
- Road surface type: Gravel, Paved
Estimated market value
$392,700
$373,000 - $412,000
$1,387/mo
Price history
Price history
| Date | Event | Price |
|---|---|---|
| 10/24/2025 | Price change | $399,000-20.2%$153/sqft |
Source: | ||
| 10/11/2025 | Listed for sale | $500,000$192/sqft |
Source: | ||
| 10/10/2025 | Listing removed | $500,000$192/sqft |
Source: | ||
| 8/25/2025 | Listed for sale | $500,000-9.1%$192/sqft |
Source: | ||
| 8/25/2025 | Listing removed | $550,000$212/sqft |
Source: | ||
Public tax history
Public tax history
| Year | Property taxes | Tax assessment |
|---|---|---|
| 2024 | $3,619 -12.7% | $199,720 -6.3% |
| 2023 | $4,145 +27.6% | $213,080 +52.7% |
| 2022 | $3,249 +6.2% | $139,575 +20.3% |
Find assessor info on the county website
BuyAbility℠ payment
Est. payment
$2,340/mo
Principal & interest
$1914
Property taxes
$286
Home insurance
$140
Climate risks
Neighborhood: 30747
Nearby schools
GreatSchools rating
- 4/10Lyerly Elementary SchoolGrades: PK-8Distance: 1.8 mi
- 6/10Chattooga High SchoolGrades: 9-12Distance: 3.4 mi
Schools provided by the listing agent
- Elementary: Lyerly
- Middle: Summerville
- High: Chattooga
Source: FMLS GA. This data may not be complete. We recommend contacting the local school district to confirm school assignments for this home.
- Loading
- Loading





