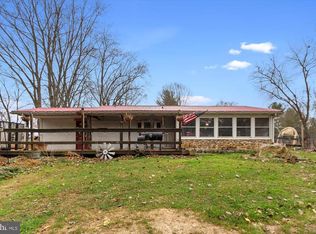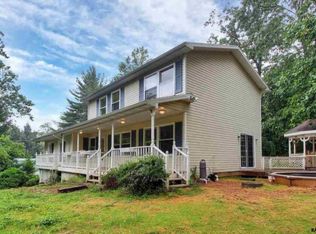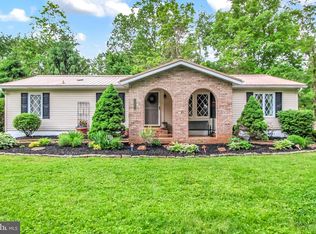Sold for $181,082
$181,082
386 Neill Run Rd, Delta, PA 17314
2beds
1,234sqft
Single Family Residence
Built in 1965
0.67 Acres Lot
$222,500 Zestimate®
$147/sqft
$1,451 Estimated rent
Home value
$222,500
$209,000 - $236,000
$1,451/mo
Zestimate® history
Loading...
Owner options
Explore your selling options
What's special
Country Comfort is found in this Dutch Colonial Home situated on a .67 ac. Corner Lot with Ample parking. The home offers Two Finished levels of Living space and a Full Unfinished concrete floored basement for additional projects. The total square footage is more than the amount recorded on the Tax Record. The Woodstove in Basement conveys with the sale which will be Enjoyed for Years! The home offers Central A/C, Ceiling Fans and Warm Propane Gas Heat. (Propane Tank is owned). With some added TLC, the Home Equity will increase! Both carpeted Bedrooms are on the upper-level and the Spacious Bathroom is on the Main Level. The Large Hallway Closet is at a very Handy location. The Kitchen is the Main Entry room from the Front deck enhanced with plenty of natural light through the Center Hinged French Style door. The Kitchen combines with the Dining area and there is certainly enough room for comfortable seating around your Kitchen table. Considerable Living Room space attached to the Open Space vinyl floored area which leads to the back decking brings out the "Fullness" to the main-level square footage. Double Pane Windows Throughout. the home. There is New Carpet in Living Room & on the Stairs leading to the Lower-level basement and on the Upper-level staircase as well as one of the bedrooms. The Size will Surprise! The Back decking is in need of some attention and the large Storage building also will require new roofing. The Parcel of ground offers a variety with trees and open space, and there is a slight slope to portions of the yard; along with fieldstones to accent flower beds and around the deck. This 1965 Charmer can be a Gem again! Due to the Repairs and Cosmetic Work which remains to be completed, the Sellers are accepting only Conventional Financing or Cash offers. The Home Address provides easy access to Lancaster, Chester, Harford and Cecil Counties & within 45 minutes of Hunt Valley-Baltimore County locations. Hard surface road to enter property off of Gemmill Road into the driveway. Look for the Long and Foster signs. The Property is being Sold As-Is and it has been priced accordingly. The Seller will make no repairs. AN 0FFER HAS BEEN RECEIVED ON THE PROPERTY. PLEASE SUBMIT HIGHEST AND BEST OFFER BY 12PM-NOON, ON WEDNESDAY 10/18. SELLERS DECISIONS WILL BE MADE LATER ON WEDNESDAY.
Zillow last checked: 8 hours ago
Listing updated: November 28, 2023 at 02:40am
Listed by:
Jayme Webster 717-658-6280,
Long & Foster Real Estate, Inc.,
Co-Listing Agent: William E Schilling Jr. 410-652-0346,
Long & Foster Real Estate, Inc.
Bought with:
Lisa Y Hartlaub, RS180947L
Berkshire Hathaway HomeServices Homesale Realty
Source: Bright MLS,MLS#: PAYK2047882
Facts & features
Interior
Bedrooms & bathrooms
- Bedrooms: 2
- Bathrooms: 1
- Full bathrooms: 1
- Main level bathrooms: 1
Basement
- Area: 784
Heating
- Forced Air, Propane
Cooling
- Central Air, Ceiling Fan(s), Electric
Appliances
- Included: Dishwasher, Oven/Range - Electric, Refrigerator, Water Heater
- Laundry: In Basement, Hookup
Features
- Ceiling Fan(s), Combination Kitchen/Dining, Dining Area, Floor Plan - Traditional, Eat-in Kitchen, Kitchen - Country, Kitchen - Table Space, Dry Wall
- Flooring: Carpet, Laminate, Vinyl, Concrete
- Doors: French Doors
- Windows: Double Pane Windows
- Basement: Partial,Full,Interior Entry,Exterior Entry,Space For Rooms,Unfinished,Windows,Walk-Out Access,Side Entrance
- Has fireplace: No
- Fireplace features: Wood Burning Stove
Interior area
- Total structure area: 2,018
- Total interior livable area: 1,234 sqft
- Finished area above ground: 1,234
- Finished area below ground: 0
Property
Parking
- Total spaces: 3
- Parking features: Crushed Stone, Driveway
- Uncovered spaces: 3
Accessibility
- Accessibility features: Accessible Doors
Features
- Levels: Two
- Stories: 2
- Exterior features: Sidewalks
- Pool features: None
- Has view: Yes
- View description: Trees/Woods, Street
Lot
- Size: 0.67 Acres
- Features: Corner Lot, SideYard(s), Wooded, Rural
Details
- Additional structures: Above Grade, Below Grade, Outbuilding
- Parcel number: 430000108550000000
- Zoning: RESIDENTIAL
- Zoning description: Residential
- Special conditions: Standard
Construction
Type & style
- Home type: SingleFamily
- Architectural style: Colonial,Cape Cod
- Property subtype: Single Family Residence
Materials
- Vinyl Siding, Aluminum Siding
- Foundation: Block
- Roof: Metal
Condition
- Average
- New construction: No
- Year built: 1965
Utilities & green energy
- Electric: 200+ Amp Service
- Sewer: On Site Septic
- Water: Well
- Utilities for property: Propane, Phone Available, Cable Available, Cable
Community & neighborhood
Location
- Region: Delta
- Subdivision: Susquehanna Trails
- Municipality: PEACH BOTTOM TWP
Other
Other facts
- Listing agreement: Exclusive Right To Sell
- Listing terms: Cash,Conventional
- Ownership: Fee Simple
Price history
| Date | Event | Price |
|---|---|---|
| 11/27/2023 | Sold | $181,082-1%$147/sqft |
Source: | ||
| 10/19/2023 | Pending sale | $182,900+10.8%$148/sqft |
Source: | ||
| 10/14/2023 | Listed for sale | $165,000$134/sqft |
Source: | ||
Public tax history
| Year | Property taxes | Tax assessment |
|---|---|---|
| 2025 | $2,783 | $92,390 |
| 2024 | $2,783 | $92,390 |
| 2023 | $2,783 +3.4% | $92,390 |
Find assessor info on the county website
Neighborhood: Susquehanna Trails
Nearby schools
GreatSchools rating
- 4/10Delta-Peach Bottom El SchoolGrades: K-4Distance: 4 mi
- 5/10South Eastern Ms-EastGrades: 7-8Distance: 4.7 mi
- 7/10Kennard-Dale High SchoolGrades: 9-12Distance: 4.7 mi
Schools provided by the listing agent
- Elementary: Delta-peach Bottom
- High: Kennard-dale
- District: South Eastern
Source: Bright MLS. This data may not be complete. We recommend contacting the local school district to confirm school assignments for this home.
Get pre-qualified for a loan
At Zillow Home Loans, we can pre-qualify you in as little as 5 minutes with no impact to your credit score.An equal housing lender. NMLS #10287.
Sell with ease on Zillow
Get a Zillow Showcase℠ listing at no additional cost and you could sell for —faster.
$222,500
2% more+$4,450
With Zillow Showcase(estimated)$226,950


