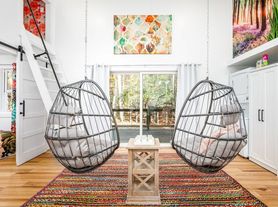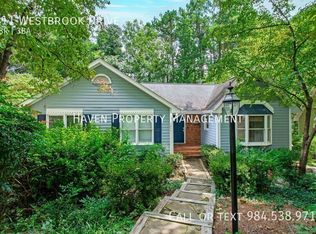Welcome to 386 Monteith Drive, Briar Chapel, Chapel Hill! Discover this rare 5-bedroom, 4-bathroom gem with a walkout basement a true find in Chapel Hill! Nestled on a private corner cul-de-sac lot, this home offers incredible space, flexibility, and charm. The main floor features a spacious primary suite with a cozy fireplace, a luxurious dual-head walk-in shower, and a large sliding door that opens onto an uncovered deck with peaceful wooded views. The primary bathroom connects seamlessly to both the expansive walk-in closet and the laundry room for ultimate convenience. At the heart of the home, the stunning chef's kitchen boasts an expansive oversized island that comfortably fits four stools and offers extra cabinet storage on each side perfect for entertaining, prepping meals, and keeping your kitchen beautifully organized. You'll also love the gas range and open flow to the main living spaces. Upstairs, you'll find two generous bedrooms connected by a thoughtfully designed Jack-and-Jill bathroom (each with its own private toilet and sink, sharing only the central shower) plus a large third upstairs bedroom perfect as a bedroom, playroom, or bonus space. There's also unfinished space with windows, ready to be transformed for your family's needs. The walkout basement is an entertainer's dream, offering a cozy living room, wet bar with built-in dishwasher, and two dedicated offices (each with closets and windows, easily convertible into bedrooms). There's a basement bathroom pre-plumbed for an additional shower, plus a custom workshop, gym area, and tons of storage. Outdoor living shines with three fireplaces one in the master suite, one in the main living area, and one on the screened patio with push-button technology for effortless enjoyment. The home also features two screened patios (one with a hot tub) and a large deck complete with a slide for extra fun. Located in the highly sought-after Briar Chapel community, you'll enjoy access to resort-style amenities, including an Olympic-sized pool, a resort-style family pool, miles of trails, parks, and top-rated schools. Don't miss your chance to own this unique and versatile home with rare basement space perfect for growing families, multi-generational living, or anyone seeking spacious and flexible living with incredible indoor-outdoor
Tenant is responsible for all utilities, routine maintenance, and lawn care.
Major repairs (roof, HVAC, structural) covered by landlord.
Option to Purchase
Purchase Price: $1,100,000 (locked in at lease signing)
Option Fee: $22,000 (2% of purchase price) credited toward purchase if exercised.
Rent Credit: $500/month applied toward purchase price if tenant buys at lease end.
House for rent
$6,000/mo
386 Monteith Dr, Chapel Hill, NC 27516
4beds
4,170sqft
Price may not include required fees and charges.
Single family residence
Available now
No pets
Central air
In unit laundry
Attached garage parking
Forced air
What's special
- 54 days |
- -- |
- -- |
Travel times
Looking to buy when your lease ends?
Get a special Zillow offer on an account designed to grow your down payment. Save faster with up to a 6% match & an industry leading APY.
Offer exclusive to Foyer+; Terms apply. Details on landing page.
Facts & features
Interior
Bedrooms & bathrooms
- Bedrooms: 4
- Bathrooms: 5
- Full bathrooms: 5
Heating
- Forced Air
Cooling
- Central Air
Appliances
- Included: Dishwasher, Dryer, Freezer, Microwave, Oven, Refrigerator, Washer
- Laundry: In Unit
Features
- Walk In Closet
- Flooring: Carpet, Hardwood, Tile
Interior area
- Total interior livable area: 4,170 sqft
Property
Parking
- Parking features: Attached, Off Street
- Has attached garage: Yes
- Details: Contact manager
Features
- Exterior features: Bicycle storage, Electric Vehicle Charging Station, Heating system: Forced Air, No Utilities included in rent, Walk In Closet
- Has private pool: Yes
Details
- Parcel number: 0094399
Construction
Type & style
- Home type: SingleFamily
- Property subtype: Single Family Residence
Community & HOA
HOA
- Amenities included: Pool
Location
- Region: Chapel Hill
Financial & listing details
- Lease term: 1 Year
Price history
| Date | Event | Price |
|---|---|---|
| 10/20/2025 | Price change | $6,000-3.2%$1/sqft |
Source: Zillow Rentals | ||
| 9/14/2025 | Price change | $6,200-4.6%$1/sqft |
Source: Zillow Rentals | ||
| 8/29/2025 | Listing removed | $1,050,000$252/sqft |
Source: | ||
| 8/29/2025 | Listed for rent | $6,500$2/sqft |
Source: Zillow Rentals | ||
| 8/29/2025 | Price change | $6,500-7.1%$2/sqft |
Source: Zillow Rentals | ||

