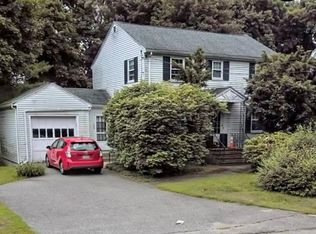Looking for a home where you can walk to an elementary, middle & high school? Or thinking of Downsizing? This adorable 3 bedroom 1.5 bath New England style Cape with white picket fence is in mint condition! As you enter, notice the fire place to your left with built-ins on each side for books or knickknacks. On the other side of the entrance doorway is a cozy dining room with an open pathway to the updated kitchen with stainless steel appliances, high capacity stainless exhaust hood, checkered tiles & picture opening to the 4 Season sun room beyond. Hardwood floors throughout. There is a picturesque bedroom for each member of the family in classic cape style with 1 down & 2 up. Upstairs bedrooms have expanded flat ceilings for more space. The basement makes for a great play or exercise area with wood grain vinyl floors. On-demand gas heating system. Outside notice the 2 point turn driveway with paver stones leading to the garage & fenced back yard. Won't last at this value price!
This property is off market, which means it's not currently listed for sale or rent on Zillow. This may be different from what's available on other websites or public sources.
