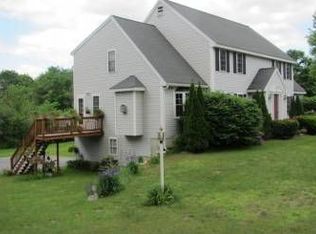It is rare to find a property with such a great location. Continually owned by the family that built the house almost fifty years ago, this is the first time it has been offered for sale. Located on Route 119, the property abuts the elementary and middle school. Even though it is on a main road, the classic yellow cape sits above it and affords sunset views out the front door. The kitchen cabinets were custom built by a local craftsman. The hardwood floors, beamed ceiling and raised panels and wood shelving on the fireplace wall (by the same carpenter that built the kitchen) add warmth to the living room and give it a cozy feeling. Imagine a weekend breakfast or evening cocktail in the sunroom. You will enjoy views of the backyard with its stonewall and the garden that you have created. The home has been well cared for and is move in ready. However, it was built in the 70's and you may wish to do some updating. Come have a look and make this home your own.
This property is off market, which means it's not currently listed for sale or rent on Zillow. This may be different from what's available on other websites or public sources.
