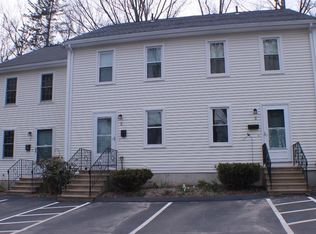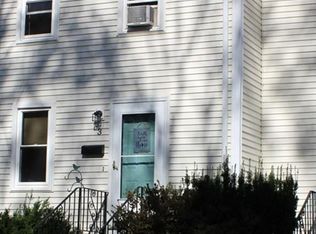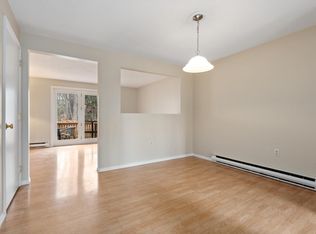This beautiful end unit townhouse located in the heart of Hudson is ready for YOU!! Upon entering you are going to adore the warmth throughout with fantastic hardwood floors, a spacious living room featuring a slider to your private deck, a galley style kitchen with tons of cabinet and countertop space as well as a separate dining area and half bath. Upstairs features two spacious bedrooms, a full bath and plenty of closet space!! The huge basement can easily be finished providing you with three lovely levels of living area and endless possibilities! This quaint association is located minutes to all Downtown Hudson has to offer, from shops and restaurants to the Assabet Trail .. and 495 is a hop, skip and jump away. You're going to absolutely LOVE this unit and location! Welcome Home!!
This property is off market, which means it's not currently listed for sale or rent on Zillow. This may be different from what's available on other websites or public sources.


