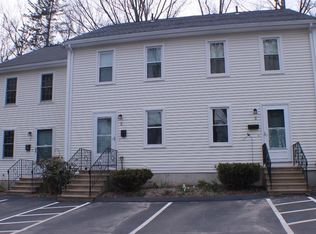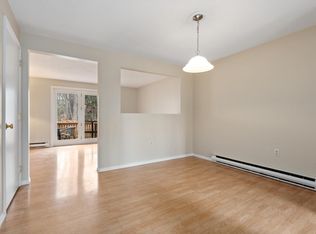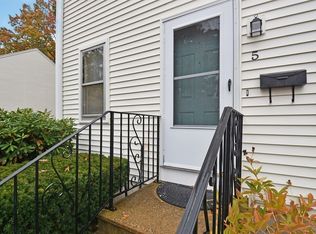Looking to move to Hudson? Opportunity is knocking loudly! Beautifully maintained unit for those tired of paying rent or looking to downsize. The unit boasts beautiful hardwood floors and a fantastic finished basement that is terrific for a family room, an office or an exercise area! A gorgeous color palette accents each room's paint job! The location is well within walking distance to thriving downtown Hudson with all of its choices for dining, drinking and celebrating! You can also walk the Assabet River Rail Trail from right across Main Street! Spacious bedrooms upstairs and a very cozy living room add to the comforts of this unit. Relax or cook out on your exclusive deck. Two deeded assigned parking spaces directly in front of the unit. To top it all off there is a brand new microwave oven and a two year old water heater! Nothing to do but move right in and enjoy the benefits this unit has to offer! Make your appointment to see it today!!!
This property is off market, which means it's not currently listed for sale or rent on Zillow. This may be different from what's available on other websites or public sources.


