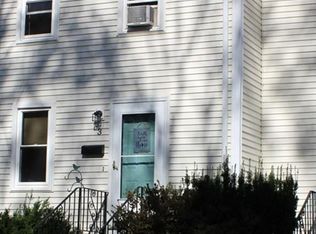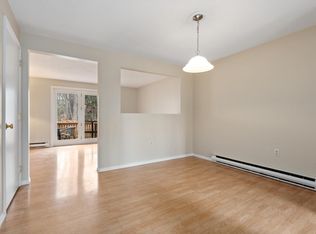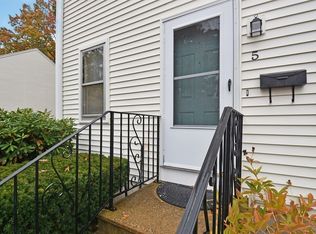Beautiful 3-level townhouse 2 bedroom 1.5 bath in desirable Hudson, MA! Additional space in the finished lower level! Stunning new red oak flooring just added in 2018 on 1st floor, stairs, and 2nd floor hallway. Exterior siding, roof, and paving was also recently redone. Easy access to the Assabet Rail Trail and the wonderful amenities and restaurants downtown Hudson has to offer!
This property is off market, which means it's not currently listed for sale or rent on Zillow. This may be different from what's available on other websites or public sources.


