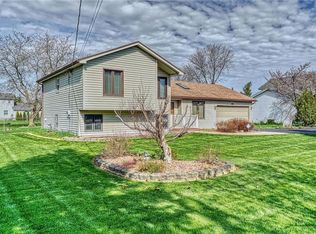Closed
$330,000
386 Long Pond Rd, Rochester, NY 14612
3beds
2,312sqft
Single Family Residence
Built in 1990
0.46 Acres Lot
$356,100 Zestimate®
$143/sqft
$3,054 Estimated rent
Home value
$356,100
$331,000 - $385,000
$3,054/mo
Zestimate® history
Loading...
Owner options
Explore your selling options
What's special
Welcome to 386 Long Pond Road this spacious home offers a desirable living space . Multiple updates include : 2020 water heater, 2020 furnace and A/C. In 2023 new windows with a lifetime warranty bringing lots of natural light. Relax and have a glass of lemonade in the sun room over looking the back yard. There is a 3 car garage , finished basement with egress window, underground sprinkler system, Large multi level deck , Forever wild with lots of wildlife, tour the back yard of the home on the new golf cart . Home backs up to Buck Pond .Only permits on file to be provided. Delayed showings set for 7/22 at 11am with Delayed Negotiations set for 7/25 at 7pm .
Zillow last checked: 8 hours ago
Listing updated: October 10, 2024 at 02:26pm
Listed by:
Jennifer L. Powers 585-313-7388,
eXp Realty, LLC
Bought with:
Irene Prystaj, 10401278373
Keller Williams Realty Greater Rochester
Source: NYSAMLSs,MLS#: R1545083 Originating MLS: Rochester
Originating MLS: Rochester
Facts & features
Interior
Bedrooms & bathrooms
- Bedrooms: 3
- Bathrooms: 3
- Full bathrooms: 2
- 1/2 bathrooms: 1
- Main level bathrooms: 1
Heating
- Gas, Forced Air
Appliances
- Included: Appliances Negotiable, Gas Water Heater
- Laundry: Main Level
Features
- Separate/Formal Dining Room, Eat-in Kitchen, Great Room
- Flooring: Carpet, Hardwood, Varies
- Basement: Partially Finished
- Number of fireplaces: 1
Interior area
- Total structure area: 2,312
- Total interior livable area: 2,312 sqft
Property
Parking
- Total spaces: 2.5
- Parking features: Attached, Garage, Driveway
- Attached garage spaces: 2.5
Features
- Levels: Two
- Stories: 2
Lot
- Size: 0.46 Acres
- Dimensions: 100 x 200
Details
- Parcel number: 2628000340300004220
- Special conditions: Standard
Construction
Type & style
- Home type: SingleFamily
- Architectural style: Contemporary,Colonial
- Property subtype: Single Family Residence
Materials
- Vinyl Siding
- Foundation: Other, See Remarks
Condition
- Resale
- Year built: 1990
Utilities & green energy
- Sewer: Connected
- Water: Connected, Public
- Utilities for property: Sewer Connected, Water Connected
Community & neighborhood
Location
- Region: Rochester
Other
Other facts
- Listing terms: Cash,Conventional,FHA
Price history
| Date | Event | Price |
|---|---|---|
| 10/10/2024 | Sold | $330,000+13.8%$143/sqft |
Source: | ||
| 7/27/2024 | Pending sale | $289,900$125/sqft |
Source: | ||
| 7/22/2024 | Price change | $289,900-3.3%$125/sqft |
Source: | ||
| 6/27/2024 | Price change | $299,900-9.1%$130/sqft |
Source: | ||
| 6/15/2024 | Price change | $329,900+43.5%$143/sqft |
Source: | ||
Public tax history
| Year | Property taxes | Tax assessment |
|---|---|---|
| 2024 | -- | $207,100 |
| 2023 | -- | $207,100 -5.6% |
| 2022 | -- | $219,500 |
Find assessor info on the county website
Neighborhood: 14612
Nearby schools
GreatSchools rating
- 6/10Paddy Hill Elementary SchoolGrades: K-5Distance: 2.3 mi
- 5/10Arcadia Middle SchoolGrades: 6-8Distance: 2 mi
- 6/10Arcadia High SchoolGrades: 9-12Distance: 2.1 mi
Schools provided by the listing agent
- District: Greece
Source: NYSAMLSs. This data may not be complete. We recommend contacting the local school district to confirm school assignments for this home.
