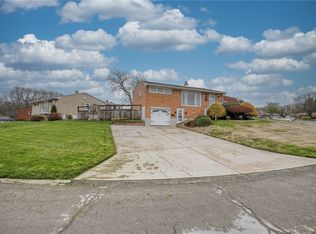Beautifully maintained 2 bedroom brick ranch on a non-thru street. Newer cement steps and front landing lead the home's entry. The front door opens into the spacious living room that features a large window for natural light and newer plush carpeting. The dining room has a sliding door to the large enclosed 3-season room with gas fireplace. The 3-season room has 3 sides of all glass providing fabulous views of the rear lawn. The home's kitchen is equipped with refrigerator and gas stove and offers plenty of storage and work surfaces. The kitchen has room for small table. Updated main bath features white tile and combination tub/shower. Master bedroom has lrg single closet and ceiling fan. Lower level offer abundant opportunities for added living space. The home easily compliments any style with its fresh white walls and neutral plush wall to wall carpeting. Nicely sized 1 car garage and bonus parking in the extra wide drive. Wood under most wall to wall. Fabulous rear lawn!
This property is off market, which means it's not currently listed for sale or rent on Zillow. This may be different from what's available on other websites or public sources.

