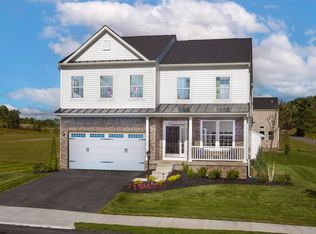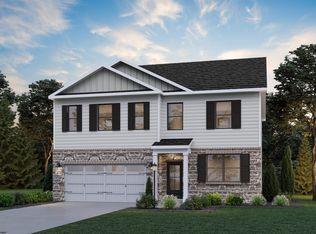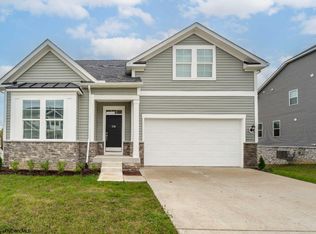Sold for $489,990 on 09/29/25
$489,990
386 Lexington Cir, Bridgeport, WV 26330
5beds
3,649sqft
Single Family Residence
Built in 2025
0.32 Acres Lot
$492,700 Zestimate®
$134/sqft
$-- Estimated rent
Home value
$492,700
Estimated sales range
Not available
Not available
Zestimate® history
Loading...
Owner options
Explore your selling options
What's special
This is a beautiful 5-bedroom 3 bath, full basement The rec room finished in the basement three piece rough in a door to the outside of the backyard three story two car garage and a beautiful community with a view of the pond in the backyard and a tree line a nice size yard and a beautiful community.
Zillow last checked: 8 hours ago
Listing updated: October 11, 2025 at 09:31am
Listed by:
HOLLY WHITE 304-288-3448,
D.R. HORTON REALTY OF WEST VIRGINIA
Bought with:
STACY BROADHURST, WVS230303069
KEYSTONE REALTY GROUP LLC
Source: NCWV REIN,MLS#: 10159070
Facts & features
Interior
Bedrooms & bathrooms
- Bedrooms: 5
- Bathrooms: 3
- Full bathrooms: 3
Bedroom 2
- Features: Walk-In Closet(s)
Bedroom 3
- Features: Walk-In Closet(s)
Bedroom 4
- Features: Walk-In Closet(s)
Dining room
- Features: Luxury Vinyl Plank
Kitchen
- Features: Pantry, Luxury Vinyl Plank
Living room
- Features: Fireplace, Luxury Vinyl Plank
Basement
- Level: Basement
Heating
- Heat Pump, Central, Forced Air, Natural Gas
Cooling
- Heat Pump, Central Air, Gas, Electric
Appliances
- Included: Countertop Range, Wall Oven, Microwave, Dishwasher, Disposal, Ice Maker
Features
- Flooring: Tile, Luxury Vinyl Plank
- Basement: Finished,Walk-Out Access,Sump Pump,Exterior Entry
- Attic: Exterior Access Only
- Number of fireplaces: 1
- Fireplace features: Electric
Interior area
- Total structure area: 4,001
- Total interior livable area: 3,649 sqft
- Finished area above ground: 2,628
- Finished area below ground: 1,021
Property
Parking
- Total spaces: 2
- Parking features: Garage Door Opener, 2 Cars, On Street, Off Street
- Attached garage spaces: 2
Features
- Levels: 3
- Stories: 3
- Patio & porch: Porch
- Exterior features: Lighting, Private Yard
- Fencing: None
- Has view: Yes
- View description: Neighborhood
- Waterfront features: None
Lot
- Size: 0.32 Acres
- Dimensions: 0032
- Features: Wooded, Level, Sloped, Landscaped
Details
- Parcel number: 0
Construction
Type & style
- Home type: SingleFamily
- Architectural style: Traditional
- Property subtype: Single Family Residence
Materials
- Frame, Stone, Concrete, Vinyl Siding
- Foundation: Concrete Perimeter
- Roof: Shingle
Condition
- Year built: 2025
Utilities & green energy
- Electric: 200+ Amp Service
- Sewer: Public Sewer
- Water: Public
- Utilities for property: Cable Available
Community & neighborhood
Security
- Security features: Smoke Detector(s)
Community
- Community features: Other
Location
- Region: Bridgeport
- Subdivision: Worthington Village
HOA & financial
HOA
- Has HOA: Yes
- HOA fee: $175 monthly
- Services included: Other, Snow Removal, Common Areas
Price history
| Date | Event | Price |
|---|---|---|
| 9/29/2025 | Sold | $489,990$134/sqft |
Source: | ||
| 8/25/2025 | Pending sale | $489,990$134/sqft |
Source: | ||
| 7/16/2025 | Price change | $489,990-2%$134/sqft |
Source: | ||
| 5/14/2025 | Price change | $499,990-3.8%$137/sqft |
Source: | ||
| 5/6/2025 | Price change | $519,990-0.9%$143/sqft |
Source: | ||
Public tax history
Tax history is unavailable.
Neighborhood: 26330
Nearby schools
GreatSchools rating
- 7/10Simpson Elementary SchoolGrades: PK-5Distance: 1.2 mi
- 8/10Bridgeport Middle SchoolGrades: 6-8Distance: 1.4 mi
- 10/10Bridgeport High SchoolGrades: 9-12Distance: 1.4 mi
Schools provided by the listing agent
- Elementary: Simpson Elementary
- Middle: Bridgeport Middle
- High: Bridgeport High
- District: Harrison
Source: NCWV REIN. This data may not be complete. We recommend contacting the local school district to confirm school assignments for this home.

Get pre-qualified for a loan
At Zillow Home Loans, we can pre-qualify you in as little as 5 minutes with no impact to your credit score.An equal housing lender. NMLS #10287.



