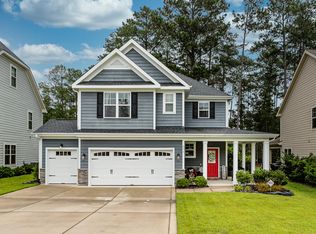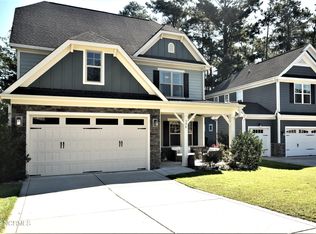Sold for $399,000 on 04/15/25
$399,000
386 Kerr Lake Road, Aberdeen, NC 28315
4beds
2,076sqft
Single Family Residence
Built in 2016
9,147.6 Square Feet Lot
$404,000 Zestimate®
$192/sqft
$2,283 Estimated rent
Home value
$404,000
$356,000 - $457,000
$2,283/mo
Zestimate® history
Loading...
Owner options
Explore your selling options
What's special
Welcome to your dream home in the highly sought-after Legacy Lakes community in Aberdeen! Built in 2016, this beautiful home feels like new with recent upgrades, including brand-new carpet, fresh interior paint, and impressive curb appeal with a well-maintained yard featuring irrigation and a security system.
Step inside to find an inviting open-concept main level, perfect for entertaining and everyday living. The kitchen is a chef's delight, boasting granite countertops, stainless steel appliances, including a French-door refrigerator with two drawers, built-in microwave, sleek range, and dishwasher. The modern subway tile backsplash, breakfast bar, island, and pantry add both charm and functionality to the space. The chair rail and wainscoted dining area seamlessly connects to the kitchen and the living room, creating a spacious flow. The living room features a gas log fireplace and ceiling fan for comfort, while sliding doors lead you to a large covered concrete patio with ceiling fan—ideal for outdoor relaxation and entertainment, complete with an extended patio space. Half bath on main level.
Upstairs, all the bedrooms await, including the impressive primary suite with a tray ceiling, ceiling fan, and luxurious bathroom. The primary bath includes a double sink vanity, garden tub, separate tiled shower, a spacious walk-in closet, and a private water closet. The additional three bedrooms share a well-appointed bathroom with double sinks and a shower/tub combo. Conveniently, the laundry room is also located on the upper level and features a tiled floor and a handy shelf above for extra storage.
This home also includes a two-car attached garage and is located in the amenity-rich Legacy Lakes neighborhood, offering a lifestyle you'll love. The community features a racquet club, fitness center, outdoor pool, walking trails, lake, golf course, and a beautiful clubhouse. While golf membership is optional, access to the pool and fitness center is included.
Zillow last checked: 8 hours ago
Listing updated: April 15, 2025 at 12:13pm
Listed by:
Angela Rooney 910-603-8603,
Freedom Realty of NC, LLC
Bought with:
Vanessa Robinson, 352271
Keller Williams Pinehurst
Source: Hive MLS,MLS#: 100470385 Originating MLS: Mid Carolina Regional MLS
Originating MLS: Mid Carolina Regional MLS
Facts & features
Interior
Bedrooms & bathrooms
- Bedrooms: 4
- Bathrooms: 3
- Full bathrooms: 2
- 1/2 bathrooms: 1
Primary bedroom
- Level: Upper
- Dimensions: 15 x 14
Bedroom 2
- Level: Upper
- Dimensions: 11 x 10
Bedroom 3
- Level: Upper
- Dimensions: 11 x 12
Bedroom 4
- Level: Upper
- Dimensions: 11 x 12
Bathroom 1
- Description: primary bathroom
- Level: Upper
- Dimensions: 8 x 12
Bathroom 2
- Description: guest bathroom
- Level: Upper
- Dimensions: 11 x 4
Dining room
- Level: Main
- Dimensions: 12 x 11
Kitchen
- Level: Main
- Dimensions: 11 x 10
Laundry
- Level: Upper
- Dimensions: 7 x 5
Living room
- Level: Main
- Dimensions: 12 x 11
Other
- Description: garage
- Level: Main
- Dimensions: 20 x 20
Other
- Description: foyer
- Level: Main
- Dimensions: 11 x 17
Heating
- Heat Pump, Electric
Cooling
- Central Air
Appliances
- Included: Built-In Microwave, Refrigerator, Range, Dishwasher
- Laundry: Laundry Room
Features
- Gas Log
- Flooring: Carpet, Laminate, Tile
- Basement: None
- Attic: Access Only
- Has fireplace: Yes
- Fireplace features: Gas Log
Interior area
- Total structure area: 2,076
- Total interior livable area: 2,076 sqft
Property
Parking
- Total spaces: 2
- Parking features: Garage Faces Front, Attached, Concrete
- Has attached garage: Yes
Features
- Levels: Two
- Stories: 2
- Patio & porch: Covered, Patio
- Exterior features: Irrigation System
- Fencing: Back Yard,Metal/Ornamental
Lot
- Size: 9,147 sqft
- Dimensions: 53.67 x 166.46 x 54.88 x 171.14
- Features: Interior Lot
Details
- Parcel number: 20080961
- Zoning: R-20
- Special conditions: Standard
Construction
Type & style
- Home type: SingleFamily
- Property subtype: Single Family Residence
Materials
- Fiber Cement
- Foundation: Slab
- Roof: Composition
Condition
- New construction: No
- Year built: 2016
Utilities & green energy
- Sewer: Public Sewer
- Water: Public
- Utilities for property: Sewer Available, Water Available
Community & neighborhood
Location
- Region: Aberdeen
- Subdivision: Legacy Lakes
HOA & financial
HOA
- Has HOA: Yes
- HOA fee: $1,500 monthly
- Amenities included: Clubhouse, Pool, Fitness Center, Street Lights, Taxes, Tennis Court(s), Trail(s)
- Association name: Legacy Lakes HOA
- Association phone: 910-420-3100
Other
Other facts
- Listing agreement: Exclusive Right To Sell
- Listing terms: Cash,Conventional,FHA,USDA Loan,VA Loan
- Road surface type: Paved
Price history
| Date | Event | Price |
|---|---|---|
| 4/15/2025 | Sold | $399,000$192/sqft |
Source: | ||
| 3/13/2025 | Pending sale | $399,000$192/sqft |
Source: | ||
| 3/13/2025 | Contingent | $399,000$192/sqft |
Source: | ||
| 3/10/2025 | Listed for sale | $399,000$192/sqft |
Source: | ||
| 1/19/2025 | Pending sale | $399,000$192/sqft |
Source: | ||
Public tax history
| Year | Property taxes | Tax assessment |
|---|---|---|
| 2024 | $2,568 -2.5% | $334,580 |
| 2023 | $2,635 +6.7% | $334,580 +6.7% |
| 2022 | $2,469 -2.4% | $313,670 +29% |
Find assessor info on the county website
Neighborhood: 28315
Nearby schools
GreatSchools rating
- 1/10Aberdeen Elementary SchoolGrades: PK-5Distance: 3.6 mi
- 6/10Southern Middle SchoolGrades: 6-8Distance: 3.8 mi
- 5/10Pinecrest High SchoolGrades: 9-12Distance: 6 mi
Schools provided by the listing agent
- Elementary: Aberdeeen Elementary
- Middle: Southern Middle
- High: Pinecrest High
Source: Hive MLS. This data may not be complete. We recommend contacting the local school district to confirm school assignments for this home.

Get pre-qualified for a loan
At Zillow Home Loans, we can pre-qualify you in as little as 5 minutes with no impact to your credit score.An equal housing lender. NMLS #10287.
Sell for more on Zillow
Get a free Zillow Showcase℠ listing and you could sell for .
$404,000
2% more+ $8,080
With Zillow Showcase(estimated)
$412,080
