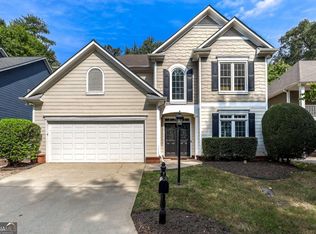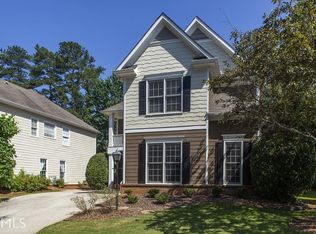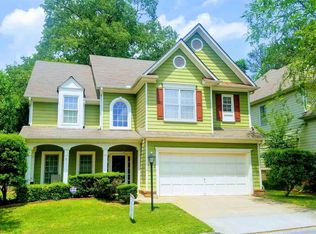Beautiful! Well-maintained! Sought after, and friendly Ivy Hill community! Easy living and open floor plan. Two-story foyer. Cook's kitchen with stainless steel appliances, granite counters and backsplash, 5-burner gas stove, with plenty of storage, and adjacent breakfast room. Relax and chill out in the family room with gorgeous fireplace surrounded by marble and a gorgeous mantel. The main level features beautiful and easy to care for new LVT flooring. Upstairs is a luxury master suite, complete with sitting room, trey ceiling and walk-in closet. The vaulted owner's bath features double vanity, jetted tub, separate shower and private water closet. Two additional bedrooms upstairs, another ceramic full bath, and a large laundry room complete the upstairs floorplan. To the rear of the house is a privacy fenced, park-like yard with an oversized patio, an ideal space for entertaining, cooking out, or tossing the frisbee. This home is located in unincorporated DeKalb County, minutes to Emory, CDC, DeKalb Farmers Market, I-285, shopping and dining, and is eligible for the Museum School Tier 1 lottery.
This property is off market, which means it's not currently listed for sale or rent on Zillow. This may be different from what's available on other websites or public sources.


