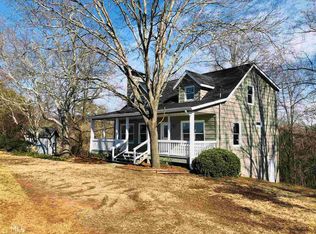7 Bed 3 Bath, beautiful wood walls, pine flooring, country kiitchen, floor to ceiling stone fireplace w/ woodstove insert. Basement has living area, 2 rooms to easily add closets, laundry, kitchen woodstove w/ blower (heats entire basement) private entrance & drive. 2nd floor has 2 bedrooms, 1 full bath, large walk in closet, laundry room, living room, kitchen and dining room. 2nd floor has 3 great size bedrooms, bath, attic space. All of this with7.35 acres, 1/2 acre fenced, sm pond, creek, well (not being used) fruit trees, beautiful mountain views from rocking chair front porch, & so much more. New roof put on Summer 2020.
This property is off market, which means it's not currently listed for sale or rent on Zillow. This may be different from what's available on other websites or public sources.

