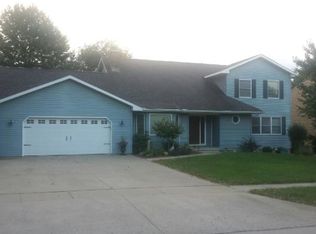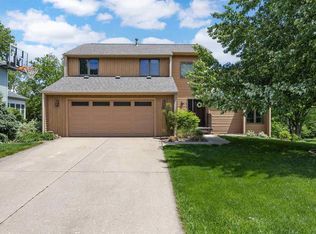Sold for $382,500
$382,500
386 Holiday Rd, Coralville, IA 52241
3beds
2,388sqft
Single Family Residence, Residential
Built in 1983
0.25 Acres Lot
$396,100 Zestimate®
$160/sqft
$2,382 Estimated rent
Home value
$396,100
$376,000 - $416,000
$2,382/mo
Zestimate® history
Loading...
Owner options
Explore your selling options
What's special
Welcome to this traditional brick two-story home in the heart of Coralville! This well-maintained house boasts 3 bedrooms, 2.5 baths, and a host of upgrades. From the gleaming oak hardwood floors, trim, casing, and crown molding to the stylish custom paint decor, every detail has been carefully considered. Step inside to discover a cozy living room, perfect for relaxing evenings. The spacious eat-in kitchen features a large island with custom quartz counters, providing plenty of space for meal prep and gathering with your guests. Outside, enjoy dining under the covered Pergola, complete with lighting for ambiance. For quieter moments, retreat to the sunken family room with its wood-burning fireplace and built-in bookshelves. Upstairs, the primary bedroom boasts a huge walk-in closet and en suite bath, while two additional bedrooms share a beautifully renovated second bath with a luxurious tub and dual sinks. The finished basement offers versatile living space, currently used as rumpus rooms but easily convertible to suit your needs, whether it be an extra bedroom, home gym, or office space. Outside, the mature landscaping requires minimal upkeep, with recent tree work and new plantings enhancing the almost completely enclosed fenced yard. With solar panels for optimum efficiency, this home is not only move-in ready but also environmentally conscious. Don't miss out on the opportunity to experience the best of Coralville living. Come see all this home has to offer! ** Home has an assumable VA loan with a 3.5% interest rate - ask about details.**
Zillow last checked: 8 hours ago
Listing updated: June 10, 2024 at 12:58pm
Listed by:
Heather Bright 319-541-0273,
Lepic-Kroeger, REALTORS
Bought with:
Heather Bright
Lepic-Kroeger, REALTORS
Source: Iowa City Area AOR,MLS#: 202402478
Facts & features
Interior
Bedrooms & bathrooms
- Bedrooms: 3
- Bathrooms: 3
- Full bathrooms: 2
- 1/2 bathrooms: 1
Heating
- Solar, Forced Air
Appliances
- Included: Dishwasher, Plumbed For Ice Maker, Microwave, Refrigerator, Dryer, Washer
- Laundry: Laundry Room, In Kitchen, Main Level
Features
- Bookcases, Entrance Foyer, Family Room On Main Level, Breakfast Bar, Kitchen Island, Pantry
- Flooring: Carpet, Tile, Wood
- Basement: Partial
- Number of fireplaces: 1
- Fireplace features: Family Room, Wood Burning
Interior area
- Total structure area: 2,388
- Total interior livable area: 2,388 sqft
- Finished area above ground: 1,348
- Finished area below ground: 1,040
Property
Parking
- Total spaces: 2
- Parking features: Garage - Attached
- Has attached garage: Yes
Features
- Levels: Two
- Stories: 2
- Patio & porch: Patio, Front Porch
Lot
- Size: 0.25 Acres
- Dimensions: 90 x 117 x 90 x 117
- Features: Less Than Half Acre, Level, Back Yard
Details
- Parcel number: 0732302003
- Zoning: Residential
- Special conditions: Standard
Construction
Type & style
- Home type: SingleFamily
- Property subtype: Single Family Residence, Residential
Materials
- Brick
Condition
- Year built: 1983
Details
- Builder name: Dennis Rogers
Utilities & green energy
- Electric: Solar Direct Ownership
- Sewer: Public Sewer
- Water: Public
- Utilities for property: Cable Available
Green energy
- Indoor air quality: Active Radon
Community & neighborhood
Security
- Security features: Smoke Detector(s)
Community
- Community features: Sidewalks, Street Lights, Near Shopping, Near Public Transport
Location
- Region: Coralville
- Subdivision: High Country Estates
HOA & financial
HOA
- Services included: None
Other
Other facts
- Listing terms: Assumable,Cash,Conventional
Price history
| Date | Event | Price |
|---|---|---|
| 6/10/2024 | Sold | $382,500$160/sqft |
Source: | ||
| 5/2/2024 | Listed for sale | $382,500+41.7%$160/sqft |
Source: | ||
| 3/24/2021 | Listing removed | -- |
Source: Owner Report a problem | ||
| 8/29/2017 | Listing removed | $269,900$113/sqft |
Source: Owner Report a problem | ||
| 8/29/2017 | Listed for sale | $269,900+2.8%$113/sqft |
Source: Owner Report a problem | ||
Public tax history
Tax history is unavailable.
Find assessor info on the county website
Neighborhood: 52241
Nearby schools
GreatSchools rating
- 4/10Central Elementary SchoolGrades: PK-6Distance: 1.2 mi
- 5/10Northwest Junior High SchoolGrades: 7-8Distance: 1 mi
- 7/10West Senior High SchoolGrades: 9-12Distance: 2.7 mi
Schools provided by the listing agent
- Elementary: Central
- Middle: NorthCentral
- High: West
Source: Iowa City Area AOR. This data may not be complete. We recommend contacting the local school district to confirm school assignments for this home.

Get pre-qualified for a loan
At Zillow Home Loans, we can pre-qualify you in as little as 5 minutes with no impact to your credit score.An equal housing lender. NMLS #10287.

