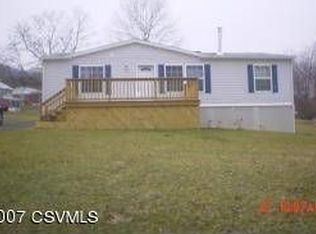Sold for $213,500 on 04/20/23
$213,500
386 Hillside Ave, Elysburg, PA 17824
3beds
1,230sqft
Single Family Residence
Built in 1957
0.36 Acres Lot
$240,200 Zestimate®
$174/sqft
$1,465 Estimated rent
Home value
$240,200
$226,000 - $255,000
$1,465/mo
Zestimate® history
Loading...
Owner options
Explore your selling options
What's special
Great Location on this Elysburg Ranch. Minutes from Gesiniger, Knoebels, Interstate 80 and 81. Many upgrades in the past few months. Fresh Paint, New Roof ( House and Garage) , New Garage Floor. This Home has LR,DR, 3 Bedrooms, Kitchen, and Bath. Other features include Full Basement, Yard , Deck , Breezeway, Sunroom, and 2 Car Detached Garage. Agents see private remarks. Call/Text Rich at 570-274-2566 for an Appt.
Zillow last checked: 8 hours ago
Listing updated: April 21, 2023 at 07:18am
Listed by:
RICHARD MICHAEL HALLICK, JR 570-274-2566,
BRESSI & MARTIN REAL ESTATE, INC. - SHAMOKIN
Bought with:
RICHARD D MATTERN, RS321848
EXP Realty, LLC
Source: CSVBOR,MLS#: 20-91251
Facts & features
Interior
Bedrooms & bathrooms
- Bedrooms: 3
- Bathrooms: 1
- Full bathrooms: 1
- Main level bedrooms: 3
Bedroom 1
- Description: Hardwood
- Level: First
- Area: 138 Square Feet
- Dimensions: 12.00 x 11.50
Bedroom 2
- Level: First
- Area: 138 Square Feet
- Dimensions: 12.00 x 11.50
Bedroom 3
- Description: Hardwood
- Level: First
- Area: 104.5 Square Feet
- Dimensions: 11.00 x 9.50
Bathroom
- Level: First
- Area: 71.25 Square Feet
- Dimensions: 7.50 x 9.50
Dining room
- Level: First
- Area: 109 Square Feet
- Dimensions: 10.90 x 10.00
Kitchen
- Level: First
- Area: 121.5 Square Feet
- Dimensions: 9.00 x 13.50
Living room
- Level: First
- Area: 231.2 Square Feet
- Dimensions: 13.60 x 17.00
Sunroom
- Description: outside entrance
- Level: First
Heating
- Oil
Cooling
- Wall Unit(s)
Appliances
- Included: Dishwasher, Refrigerator, Stove/Range, Dryer, Washer
- Laundry: Laundry Hookup
Features
- Basement: Interior Entry,Unfinished,Walk Out/Daylight
Interior area
- Total structure area: 1,230
- Total interior livable area: 1,230 sqft
- Finished area above ground: 1,230
- Finished area below ground: 0
Property
Parking
- Total spaces: 2
- Parking features: 2 Car
- Has garage: Yes
Lot
- Size: 0.36 Acres
- Dimensions: 132 x 121
- Topography: No
Details
- Parcel number: 04004050033
- Zoning: Residential
Construction
Type & style
- Home type: SingleFamily
- Architectural style: Ranch
- Property subtype: Single Family Residence
Materials
- Block
- Foundation: None
- Roof: Shingle
Condition
- Year built: 1957
Utilities & green energy
- Sewer: Public Sewer
- Water: Public
Community & neighborhood
Community
- Community features: Paved Streets
Location
- Region: Elysburg
- Subdivision: 0-None
HOA & financial
HOA
- Has HOA: No
Price history
| Date | Event | Price |
|---|---|---|
| 4/20/2023 | Sold | $213,500-0.7%$174/sqft |
Source: CSVBOR #20-91251 | ||
| 2/14/2023 | Contingent | $215,000$175/sqft |
Source: CSVBOR #20-91251 | ||
| 9/28/2022 | Price change | $215,000-3.2%$175/sqft |
Source: CSVBOR #20-91251 | ||
| 9/8/2022 | Price change | $222,000-3.4%$180/sqft |
Source: CSVBOR #20-91251 | ||
| 8/16/2022 | Listed for sale | $229,900+21.1%$187/sqft |
Source: CSVBOR #20-91251 | ||
Public tax history
| Year | Property taxes | Tax assessment |
|---|---|---|
| 2025 | $2,149 +4.4% | $18,200 |
| 2024 | $2,058 +3.8% | $18,200 |
| 2023 | $1,984 -0.2% | $18,200 |
Find assessor info on the county website
Neighborhood: 17824
Nearby schools
GreatSchools rating
- 7/10Southern Columbia Middle SchoolGrades: 5-8Distance: 4.6 mi
- 5/10Southern Columbia High SchoolGrades: 9-12Distance: 4.6 mi
- 5/10Hartman El CenterGrades: K-4Distance: 4.7 mi
Schools provided by the listing agent
- District: Southern Columbia
Source: CSVBOR. This data may not be complete. We recommend contacting the local school district to confirm school assignments for this home.

Get pre-qualified for a loan
At Zillow Home Loans, we can pre-qualify you in as little as 5 minutes with no impact to your credit score.An equal housing lender. NMLS #10287.
