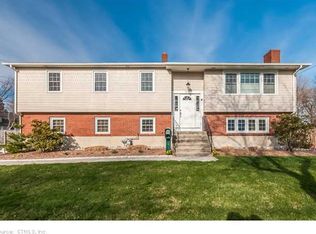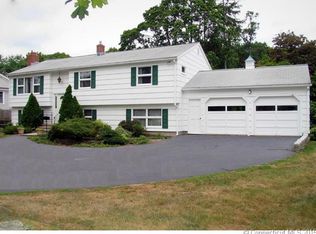Remodeled to perfection using only the highest quality materials and workmanship, 386 Gulf Street is the home you have been waiting for. While the house maintains a historic charm with beautiful moldings, fireplaces, oversized rooms and built-ins, it definitely conveys a modern feel with a massive 1st floor, state of the art gourmet kitchen w/Viking stove, dry bar and island, custom oak flooring, and luxury tiled bathrooms. The main level offers excellent flow with complementing generous sun-filled porches w/large windows providing both southern and northern exposure. 2 living rooms, ½ bath, dining room, & mudroom. Accessed by front and back staircases, on the 2nd fl you will find your master suite and a light filled sunroom/office, 2 BR's w/Jack and Jill bath and 1 bedroom w/private hall bath. Open your windows for the Gulf Beach breeze to enter as you relax in your private space. Master bath is complete with a double vanity and custom marble tiled shower. MBR has a separate dressing area w/built-ins and optional 2nd level laundry. The professionally landscaped yard is truly an oasis. A sizable bluestone patio, and grill area are perfect for seasonal entertaining. The covered porch w/ ceiling fan off the LR adds dimension to the endless possibilities for outdoor enjoyment. Property comes w/access rights to Gulf Pond where the peacefulness of the Pond can be yours all year round. This house truly has everything one could want with a coveted Gulf Street location.
This property is off market, which means it's not currently listed for sale or rent on Zillow. This may be different from what's available on other websites or public sources.

