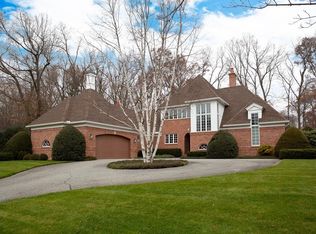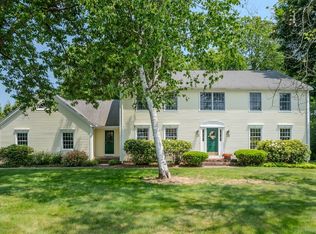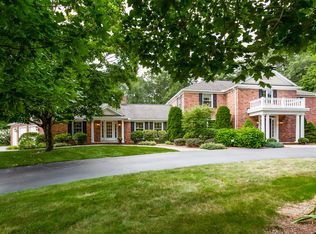Be prepared to fall in love with this exceptional brick hip- roof Colonial, Completed renovated interior, foyer curved staircase, new and refinished hws throughout, stunning Chapdelaine kitchen offering commercial Sub Zero refrig, 4 dishwasher drawers, Wolf 6 burner cooktop, dbl ovens, beverage center w/ 2 refrig drawers, wine refrig, & ice maker, open to gorgeous family rm appointed w/ floor to ceiling palladian french doors and wood ceilings, den with fplce & custom builtins1st flr laundry rm, living rm w/ curved windows & fplc, dining rm w/wet bar, 1st floor master suite w/ 3 closets, master bth including glass tiled shower with radiant heated floors. Second floor offers 3 spacious bedrms, one including attached sitting room, 2 full baths. Lower level offering another 2200 sq ft of finished space w/ all brand new carpeting, spacious home theater, full bth, game rm w/ frplc, guest bedrm, and a full size home gym with equipment. Brand new Sonos whole house speaker system, 3 car garage
This property is off market, which means it's not currently listed for sale or rent on Zillow. This may be different from what's available on other websites or public sources.


