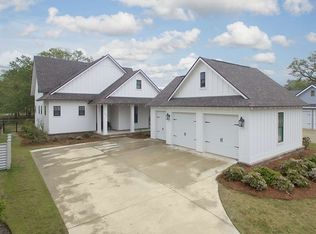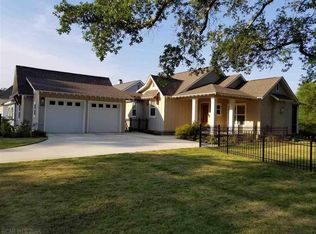Closed
$680,000
386 Fruit Tree Ln, Fairhope, AL 36532
3beds
1,865sqft
Residential
Built in 2016
9,191.16 Square Feet Lot
$677,800 Zestimate®
$365/sqft
$2,193 Estimated rent
Home value
$677,800
$644,000 - $712,000
$2,193/mo
Zestimate® history
Loading...
Owner options
Explore your selling options
What's special
This absolute showstopper is better than new, exuding old Southern charm with modern luxury! Welcome to 386 Fruit Tree Lane, the Julep plan, a beautifully crafted one-level home with awesome floored attic space. Located in the highly sought-after Battles Trace community of Fairhope, AL. Built FORTIFIED GOLD in 2016, this 3-bedroom, 2.5-bathroom residence spans 1,865 sq. ft. and showcases 10-foot ceilings, elegant Hunter Douglas window treatments, and a freshly updated interior with new paint, modern light fixtures, and stylish bath mirrors. Designed with both grace and functionality, the gourmet kitchen is a dream, featuring premium Viking appliances, a six-burner gas range, ice machine, two wine & beverage coolers, and advanced water filtration and a Reme Halo air purification system. Fireplace is dual purpose, either gas or wood burning. A double garage and a whole-home Kohler generator that ensures comfort and peace of mind, no matter the season. Nestled amidst a breathtaking 150-year-old Oak Grove, this home is truly connected to nature while offering timeless Southern elegance. Situated on a generous 0.22-acre lot, it boasts one of the largest fenced yards in the neighborhood. The screened-in porch, built-in gas stub for grilling, and cozy fire pit create the perfect setting for sipping your favorite beverage or entertaining under the stars. With direct access to the boardwalk, community gardens, and Sweetwater Lake, this home blends historic beauty with modern convenience. Located just a short walk from the Colony Club and pool, residents also enjoy access to world-class amenities, including golf, tennis, pickle-ball, croquet, and a state-of-the-art fitness center. Don’t miss this opportunity to own a charming Southern retreat in a truly unbeatable location! Schedule your private tour today! Buyer to verify all information during due diligence.
Zillow last checked: 8 hours ago
Listing updated: October 07, 2025 at 04:07pm
Listed by:
Leigh Ann Pennington 251-622-7991,
Real Broker, LLC
Bought with:
Kiel Rubio
Wise Living Real Estate, LLC
Source: Baldwin Realtors,MLS#: 376752
Facts & features
Interior
Bedrooms & bathrooms
- Bedrooms: 3
- Bathrooms: 3
- Full bathrooms: 2
- 1/2 bathrooms: 1
- Main level bedrooms: 3
Primary bedroom
- Features: 1st Floor Primary, Walk-In Closet(s)
- Level: Main
- Area: 196
- Dimensions: 14 x 14
Bedroom 2
- Level: Main
- Area: 156
- Dimensions: 12 x 13
Bedroom 3
- Level: Main
- Area: 144
- Dimensions: 12 x 12
Primary bathroom
- Features: Double Vanity, Soaking Tub, Separate Shower, Private Water Closet
Dining room
- Features: Separate Dining Room
- Level: Main
- Area: 176
- Dimensions: 16 x 11
Family room
- Level: Main
- Area: 208
- Dimensions: 16 x 13
Kitchen
- Level: Main
- Area: 169
- Dimensions: 13 x 13
Heating
- Central
Cooling
- Electric
Appliances
- Included: Dishwasher, Disposal, Ice Maker, Microwave, Gas Range, Refrigerator, Wine Cooler
- Laundry: Main Level
Features
- Ceiling Fan(s), High Ceilings, High Speed Internet, Split Bedroom Plan, Storage
- Flooring: Tile, Wood
- Has basement: No
- Number of fireplaces: 1
- Fireplace features: Gas Log, Great Room
Interior area
- Total structure area: 1,865
- Total interior livable area: 1,865 sqft
Property
Parking
- Total spaces: 2
- Parking features: Attached, Garage, Garage Door Opener
- Has attached garage: Yes
- Covered spaces: 2
Features
- Levels: One
- Stories: 1
- Patio & porch: Covered, Patio, Screened, Rear Porch, Front Porch
- Exterior features: Irrigation Sprinkler, Termite Contract
- Pool features: Community, Association
- Spa features: Community
- Fencing: Fenced
- Has view: Yes
- View description: None
- Waterfront features: No Waterfront
Lot
- Size: 9,191 sqft
- Dimensions: 65' x 182.3'
- Features: Less than 1 acre
Details
- Parcel number: 4609300000078.024
Construction
Type & style
- Home type: SingleFamily
- Architectural style: Cottage
- Property subtype: Residential
Materials
- Concrete, Frame, Fortified-Gold
- Foundation: Slab
- Roof: Composition
Condition
- Resale
- New construction: No
- Year built: 2016
Utilities & green energy
- Utilities for property: Fairhope Utilities, Riviera Utilities
Community & neighborhood
Security
- Security features: Smoke Detector(s), Carbon Monoxide Detector(s)
Community
- Community features: Clubhouse, Fitness Center, Pool, Steam/Sauna, Tennis Court(s), Gated, Golf
Location
- Region: Fairhope
- Subdivision: Battles Trace at The Colony
HOA & financial
HOA
- Has HOA: Yes
- HOA fee: $935 monthly
- Services included: Association Management, Insurance, Maintenance Grounds, Recreational Facilities, Clubhouse, Pool
Other
Other facts
- Ownership: Whole/Full
Price history
| Date | Event | Price |
|---|---|---|
| 10/7/2025 | Sold | $680,000-1.4%$365/sqft |
Source: | ||
| 8/29/2025 | Pending sale | $689,500$370/sqft |
Source: | ||
| 8/20/2025 | Price change | $689,500-1.4%$370/sqft |
Source: | ||
| 7/23/2025 | Price change | $699,500-1.1%$375/sqft |
Source: | ||
| 6/29/2025 | Price change | $707,500-1.4%$379/sqft |
Source: | ||
Public tax history
| Year | Property taxes | Tax assessment |
|---|---|---|
| 2025 | $3,336 +16.7% | $73,500 +0.9% |
| 2024 | $2,858 +6.7% | $72,840 +6.7% |
| 2023 | $2,678 | $68,280 +32% |
Find assessor info on the county website
Neighborhood: 36532
Nearby schools
GreatSchools rating
- 10/10Fairhope Elementary SchoolGrades: PK-6Distance: 3 mi
- 10/10Fairhope Middle SchoolGrades: 7-8Distance: 1.9 mi
- 9/10Fairhope High SchoolGrades: 9-12Distance: 1.7 mi
Schools provided by the listing agent
- Elementary: Fairhope West Elementary
- Middle: Fairhope Middle
- High: Fairhope High
Source: Baldwin Realtors. This data may not be complete. We recommend contacting the local school district to confirm school assignments for this home.

Get pre-qualified for a loan
At Zillow Home Loans, we can pre-qualify you in as little as 5 minutes with no impact to your credit score.An equal housing lender. NMLS #10287.
Sell for more on Zillow
Get a free Zillow Showcase℠ listing and you could sell for .
$677,800
2% more+ $13,556
With Zillow Showcase(estimated)
$691,356
