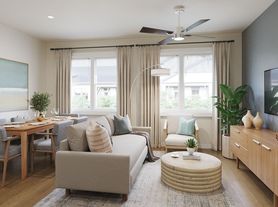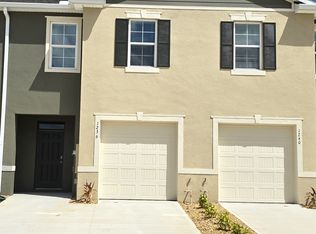WOW Limited Time Offer Sign a lease by November 1, 2025, and receive 50% off your second month's rent! Discover the Charm of Feltrim Reserve! No Rear Neighbors! This beautifully maintained 3-bedroom, 2.5-bath townhome is move-in ready and offers the perfect combination of style, space, and functionality. You're welcomed by a generous foyer that opens into a spacious, open concept living area where the kitchen, dining, and family room flow together effortlessly. The kitchen is a true highlight, featuring sleek white cabinetry, stainless steel appliances, and a large center island with seating, ideal for gathering with family or entertaining friends. Upstairs, the thoughtfully planned split-bedroom layout ensures privacy. The primary suite includes a walk-in closet and a lovely en-suite bath with a walk-in shower and dual-sink vanity. Two additional bedrooms share a conveniently located full bath. A laundry closet is also upstairs for added convenience. Please note: washer and dryer are included as a convenience item. Step outside to enjoy the oversized, covered lanai an inviting outdoor retreat accessible through triple sliding glass doors off the family room. Additional highlights include a one-car garage, a two-car driveway, and plenty of storage throughout the home. Feltrim Reserve offers a community pool and is ideally located close to shopping, dining, medical facilities, and major highways, including I-4. You'll be just minutes from top attractions like Disney, Legoland, and Universal, and only 45 minutes from Florida's beautiful beaches on either coast. This opportunity won't last. Schedule a tour today! Sorry No Pets!
Townhouse for rent
$1,800/mo
386 Feltrim Reserve Blvd #386, Davenport, FL 33837
3beds
1,672sqft
Price may not include required fees and charges.
Townhouse
Available now
Cats, small dogs OK
Central air
In unit laundry
1 Attached garage space parking
Central
What's special
Move-in readyEn-suite bathThoughtfully planned split-bedroom layoutOversized covered lanaiWalk-in showerSleek white cabinetryPrimary suite
- 10 days |
- -- |
- -- |
Travel times
Looking to buy when your lease ends?
With a 6% savings match, a first-time homebuyer savings account is designed to help you reach your down payment goals faster.
Offer exclusive to Foyer+; Terms apply. Details on landing page.
Facts & features
Interior
Bedrooms & bathrooms
- Bedrooms: 3
- Bathrooms: 3
- Full bathrooms: 2
- 1/2 bathrooms: 1
Heating
- Central
Cooling
- Central Air
Appliances
- Included: Dishwasher, Refrigerator, Stove
- Laundry: In Unit, Laundry Closet, Upper Level
Features
- Eat-in Kitchen, Kitchen/Family Room Combo, Living Room/Dining Room Combo, Open Floorplan, PrimaryBedroom Upstairs, Walk In Closet
- Flooring: Carpet
Interior area
- Total interior livable area: 1,672 sqft
Video & virtual tour
Property
Parking
- Total spaces: 1
- Parking features: Attached, Driveway, Covered
- Has attached garage: Yes
- Details: Contact manager
Features
- Stories: 2
- Exterior features: Driveway, Eat-in Kitchen, Electric Water Heater, Floor Covering: Ceramic, Flooring: Ceramic, Garage Door Opener, Heating system: Central, Kenny Garrett, Kitchen/Family Room Combo, Laundry Closet, Living Room/Dining Room Combo, Open Floorplan, Pool, PrimaryBedroom Upstairs, Upper Level, Walk In Closet
Details
- Parcel number: 272630708004001090
Construction
Type & style
- Home type: Townhouse
- Property subtype: Townhouse
Condition
- Year built: 2022
Building
Management
- Pets allowed: Yes
Community & HOA
Location
- Region: Davenport
Financial & listing details
- Lease term: 12 Months
Price history
| Date | Event | Price |
|---|---|---|
| 10/11/2025 | Listing removed | $305,000$182/sqft |
Source: | ||
| 10/9/2025 | Listed for rent | $1,800-2.7%$1/sqft |
Source: Stellar MLS #O6317084 | ||
| 10/9/2025 | Listing removed | $1,850$1/sqft |
Source: Zillow Rentals | ||
| 8/6/2025 | Price change | $305,000-3.2%$182/sqft |
Source: | ||
| 7/10/2025 | Price change | $1,850-15.9%$1/sqft |
Source: Zillow Rentals | ||

