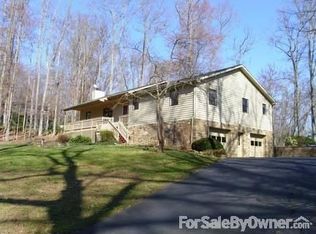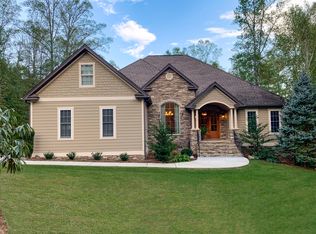Closed
$740,000
386 Donna Ln, Fairview, NC 28730
3beds
2,007sqft
Single Family Residence
Built in 2025
1.27 Acres Lot
$718,500 Zestimate®
$369/sqft
$3,192 Estimated rent
Home value
$718,500
$654,000 - $790,000
$3,192/mo
Zestimate® history
Loading...
Owner options
Explore your selling options
What's special
Experience elevated living in this brand-new 2,000 sq ft luxury residence, thoughtfully designed with sophistication and comfort in mind. Boasting 3 spacious bedrooms and 3 bathrooms, the home features soaring ceilings and expansive windows that bathe every room in natural light. The elegant living room is anchored by a sleek propane fireplace, creating a warm and refined ambiance. The chef’s kitchen impresses with quartz countertops, an oversized island, and a generous walk-in pantry. Retreat to the large primary suite showcasing panoramic mountain views, a spa-like bathroom with a walk-in shower, soaking tub, and upscale finishes. Step outside to a beautifully crafted concrete patio with a built-in fire pit—perfect for entertaining against a backdrop of sweeping mountain vistas. A rare opportunity to own a home where luxury meets breathtaking natural beauty.
Zillow last checked: 8 hours ago
Listing updated: May 29, 2025 at 12:00pm
Listing Provided by:
Aleksey Davidchuk adavidchuk@kw.com,
Keller Williams Elite Realty
Bought with:
Kelly Erin-Spinney
Keller Williams Professionals
Troy Winterrowd
Keller Williams Professionals
Source: Canopy MLS as distributed by MLS GRID,MLS#: 4250665
Facts & features
Interior
Bedrooms & bathrooms
- Bedrooms: 3
- Bathrooms: 3
- Full bathrooms: 2
- 1/2 bathrooms: 1
- Main level bedrooms: 3
Primary bedroom
- Level: Main
Bedroom s
- Level: Main
Bedroom s
- Level: Main
Bathroom full
- Level: Main
Bathroom full
- Level: Main
Bathroom half
- Level: Main
Kitchen
- Level: Main
Living room
- Level: Main
Heating
- Central
Cooling
- Central Air
Appliances
- Included: Dishwasher, Electric Oven, Electric Range, Electric Water Heater, Refrigerator with Ice Maker
- Laundry: Laundry Room
Features
- Kitchen Island, Open Floorplan, Walk-In Closet(s), Walk-In Pantry
- Flooring: Vinyl
- Has basement: No
- Fireplace features: Living Room, Propane
Interior area
- Total structure area: 2,007
- Total interior livable area: 2,007 sqft
- Finished area above ground: 2,007
- Finished area below ground: 0
Property
Parking
- Total spaces: 6
- Parking features: Attached Garage, Parking Space(s), Garage on Main Level
- Attached garage spaces: 2
- Uncovered spaces: 4
Features
- Levels: One
- Stories: 1
- Patio & porch: Covered, Rear Porch
- Exterior features: Fire Pit
- Has view: Yes
- View description: Long Range, Mountain(s)
Lot
- Size: 1.27 Acres
- Features: Cleared, Paved, Private, Views
Details
- Parcel number: 968566959000000
- Zoning: OU
- Special conditions: Standard
Construction
Type & style
- Home type: SingleFamily
- Property subtype: Single Family Residence
Materials
- Hardboard Siding
- Foundation: Crawl Space
- Roof: Shingle
Condition
- New construction: Yes
- Year built: 2025
Details
- Builder name: Everlast Design & Construction
Utilities & green energy
- Sewer: Septic Installed
- Water: Well
- Utilities for property: Propane
Community & neighborhood
Location
- Region: Fairview
- Subdivision: Hamilton Estates
HOA & financial
HOA
- Has HOA: Yes
- HOA fee: $94 monthly
- Association name: David Weiner
- Association phone: 828-774-0522
Other
Other facts
- Listing terms: Cash,Conventional,FHA
- Road surface type: Concrete
Price history
| Date | Event | Price |
|---|---|---|
| 5/28/2025 | Sold | $740,000-1.3%$369/sqft |
Source: | ||
| 4/24/2025 | Listed for sale | $749,500+613.8%$373/sqft |
Source: | ||
| 9/10/2024 | Sold | $105,000-4.5%$52/sqft |
Source: | ||
| 2/13/2024 | Listed for sale | $110,000-10.6%$55/sqft |
Source: | ||
| 9/29/2023 | Listing removed | -- |
Source: | ||
Public tax history
| Year | Property taxes | Tax assessment |
|---|---|---|
| 2024 | $532 +5.4% | $78,500 |
| 2023 | $505 +1.6% | $78,500 |
| 2022 | $497 | $78,500 |
Find assessor info on the county website
Neighborhood: 28730
Nearby schools
GreatSchools rating
- 7/10Fairview ElementaryGrades: K-5Distance: 1.2 mi
- 7/10Cane Creek MiddleGrades: 6-8Distance: 2.4 mi
- 7/10A C Reynolds HighGrades: PK,9-12Distance: 5 mi
Get a cash offer in 3 minutes
Find out how much your home could sell for in as little as 3 minutes with a no-obligation cash offer.
Estimated market value
$718,500
Get a cash offer in 3 minutes
Find out how much your home could sell for in as little as 3 minutes with a no-obligation cash offer.
Estimated market value
$718,500

