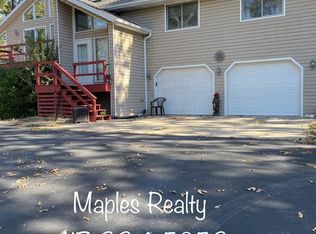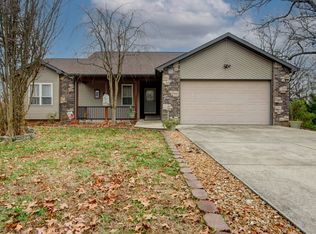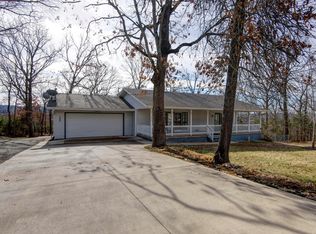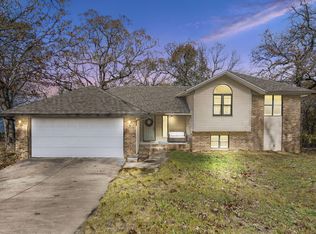If you can use a sweet 2 BR 2 BA home with a fully fenced yard for security, privacy AND a garage for storage...take a look at this one! Priced right, new roof, new HVAC. Great location with private well. You can walk to the lake! Located in Oakmont where $200 a year gets you a year-round pool, tennis court, campground, workout room and awesome clubhouse. Two sheds for storage. A nice deck backs up to the woods. This one is very special. Immaculate too!
This property is off market, which means it's not currently listed for sale or rent on Zillow. This may be different from what's available on other websites or public sources.




