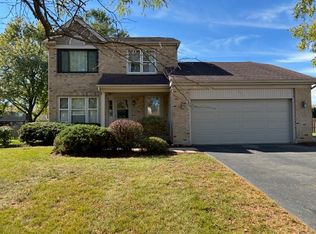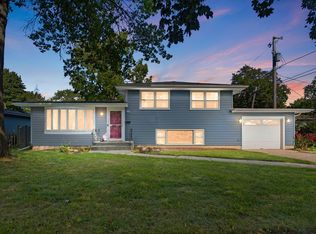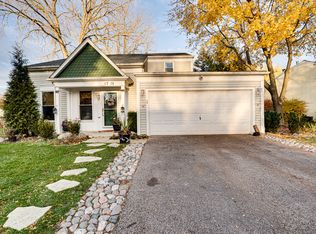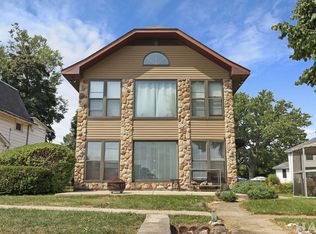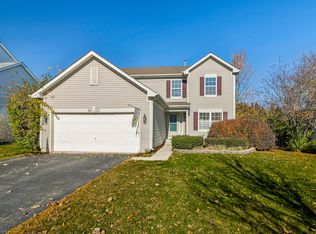386 Copper Canyon Trail-Cary's Cimarron neighborhood - no HOA, no fees, no rules. Low Cary taxes, top-rated District 26 elementary and junior high schools, plus Cary-Grove High in District 155. Walk to Metra, downtown, parks, breweries. Updated kitchen: white shaker cabinets, soft-close drawers, Corian counters, stainless range and microwave, butcher-block workspace, built-in breakfast nook with storage bench. Vaulted-ceiling family room with cozy fireplace. Finished basement-fresh carpet, rec room, full-size pool table included, dry bar, mini-fridge, huge crawl storage area. Major upgrades: rebuilt driveway (2025), professionally waterproofed foundation with transferable warranty, newer sump pump with backup power. Storm claim underway-adjuster flagged siding, soffits, fascia, gutters, downspouts, fence panels: all getting fresh replacements. Roof, garage door, upper windows queued for snow-free check-any extra payout rolls straight to buyer. Generous fenced yard, two-tier deck, shed-play space, pets, grilling, relaxing. Quick close possible. Pool table and bar fridge stay. Clean, ready home in the best schools
New
$375,000
386 Copper Canyon Trl, Cary, IL 60013
3beds
1,690sqft
Est.:
Single Family Residence
Built in 1991
0.26 Acres Lot
$-- Zestimate®
$222/sqft
$-- HOA
What's special
Cozy fireplaceFinished basementGenerous fenced yardRebuilt drivewayDry barButcher-block workspaceHuge crawl storage area
- 1 day |
- 593 |
- 36 |
Zillow last checked: 8 hours ago
Listing updated: December 08, 2025 at 06:57pm
Listing courtesy of:
Katie Bak, ABR,CRS,E-PRO,MRP,SFR 847-609-8378,
Gates and Gables Realty
Source: MRED as distributed by MLS GRID,MLS#: 12526127
Tour with a local agent
Facts & features
Interior
Bedrooms & bathrooms
- Bedrooms: 3
- Bathrooms: 3
- Full bathrooms: 2
- 1/2 bathrooms: 1
Rooms
- Room types: Recreation Room, Foyer
Primary bedroom
- Features: Flooring (Carpet), Window Treatments (Blinds, Curtains/Drapes), Bathroom (Full)
- Level: Second
- Area: 196 Square Feet
- Dimensions: 14X14
Bedroom 2
- Features: Flooring (Carpet), Window Treatments (Blinds)
- Level: Second
- Area: 132 Square Feet
- Dimensions: 12X11
Bedroom 3
- Features: Flooring (Carpet), Window Treatments (Blinds, Curtains/Drapes)
- Level: Second
- Area: 110 Square Feet
- Dimensions: 11X10
Bar entertainment
- Features: Flooring (Ceramic Tile)
- Level: Basement
- Area: 180 Square Feet
- Dimensions: 20X9
Dining room
- Features: Flooring (Wood Laminate), Window Treatments (Blinds)
- Level: Main
- Area: 90 Square Feet
- Dimensions: 10X9
Family room
- Features: Flooring (Wood Laminate), Window Treatments (Blinds, Curtains/Drapes)
- Level: Main
- Area: 168 Square Feet
- Dimensions: 14X12
Foyer
- Features: Flooring (Wood Laminate)
- Level: Main
- Area: 70 Square Feet
- Dimensions: 10X7
Kitchen
- Features: Kitchen (Eating Area-Table Space, Pantry-Closet), Flooring (Wood Laminate), Window Treatments (Blinds)
- Level: Main
- Area: 252 Square Feet
- Dimensions: 21X12
Laundry
- Features: Flooring (Vinyl)
- Level: Main
- Area: 24 Square Feet
- Dimensions: 8X3
Living room
- Features: Flooring (Wood Laminate), Window Treatments (Blinds)
- Level: Main
- Area: 168 Square Feet
- Dimensions: 14X12
Recreation room
- Features: Flooring (Carpet)
- Level: Basement
- Area: 323 Square Feet
- Dimensions: 19X17
Heating
- Natural Gas, Forced Air
Cooling
- Central Air
Appliances
- Included: Range, Microwave, Dishwasher, Refrigerator, Washer, Dryer, Disposal
- Laundry: Main Level
Features
- Cathedral Ceiling(s), Dry Bar
- Windows: Screens
- Basement: Finished,Crawl Space,Partial
- Attic: Unfinished
- Number of fireplaces: 1
- Fireplace features: Wood Burning, Attached Fireplace Doors/Screen, Gas Starter, Includes Accessories, Family Room
Interior area
- Total structure area: 0
- Total interior livable area: 1,690 sqft
Property
Parking
- Total spaces: 2
- Parking features: Asphalt, Garage Door Opener, Garage Owned, Attached, Garage
- Attached garage spaces: 2
- Has uncovered spaces: Yes
Accessibility
- Accessibility features: No Disability Access
Features
- Stories: 2
- Patio & porch: Deck, Porch
- Fencing: Fenced
Lot
- Size: 0.26 Acres
- Dimensions: 100X151X45X171
Details
- Additional structures: Shed(s)
- Parcel number: 1911478002
- Special conditions: None
- Other equipment: Water-Softener Owned, Ceiling Fan(s), Sump Pump
Construction
Type & style
- Home type: SingleFamily
- Property subtype: Single Family Residence
Materials
- Vinyl Siding
- Foundation: Concrete Perimeter
- Roof: Asphalt
Condition
- New construction: No
- Year built: 1991
Utilities & green energy
- Sewer: Public Sewer
- Water: Public
Community & HOA
Community
- Features: Park, Lake, Curbs, Sidewalks, Street Lights, Street Paved
- Subdivision: Cimarron
HOA
- Services included: None
Location
- Region: Cary
Financial & listing details
- Price per square foot: $222/sqft
- Tax assessed value: $320,742
- Annual tax amount: $8,330
- Date on market: 12/9/2025
- Ownership: Fee Simple
Estimated market value
Not available
Estimated sales range
Not available
Not available
Price history
Price history
| Date | Event | Price |
|---|---|---|
| 12/9/2025 | Listed for sale | $375,000$222/sqft |
Source: | ||
| 11/24/2025 | Listing removed | $375,000$222/sqft |
Source: | ||
| 11/14/2025 | Listed for sale | $375,000+52.4%$222/sqft |
Source: | ||
| 2/15/2019 | Sold | $246,000+2.5%$146/sqft |
Source: | ||
| 1/18/2019 | Pending sale | $239,900$142/sqft |
Source: Coldwell Banker The Real Estate Group #10168956 Report a problem | ||
Public tax history
Public tax history
| Year | Property taxes | Tax assessment |
|---|---|---|
| 2024 | $8,330 +2.7% | $106,914 +11.8% |
| 2023 | $8,111 +5.1% | $95,621 +8.2% |
| 2022 | $7,717 +5% | $88,412 +7.3% |
Find assessor info on the county website
BuyAbility℠ payment
Est. payment
$2,669/mo
Principal & interest
$1838
Property taxes
$700
Home insurance
$131
Climate risks
Neighborhood: 60013
Nearby schools
GreatSchools rating
- 4/10Briargate Elementary SchoolGrades: 1-5Distance: 0.6 mi
- 6/10Cary Jr High SchoolGrades: 6-8Distance: 1.4 mi
- 9/10Cary-Grove Community High SchoolGrades: 9-12Distance: 0.9 mi
Schools provided by the listing agent
- Elementary: Briargate Elementary School
- High: Cary-Grove Community High School
- District: 26
Source: MRED as distributed by MLS GRID. This data may not be complete. We recommend contacting the local school district to confirm school assignments for this home.
- Loading
- Loading
