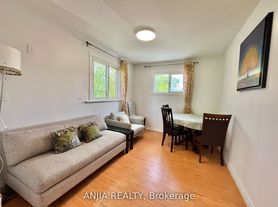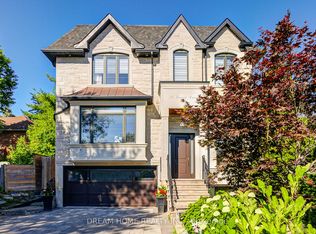Welcome to 386 Connaught Ave - a beautifully maintained and fully furnished luxury residence available for lease in one of North York's most prestigious and high-demand neighbourhoods. Situated on a premium 50 x 132 ft lot, this spacious home offers a bright, functional, and exceptionally comfortable living experience, ideal for professional families, corporate relocations, or long-term executive tenants. Featuring generous principal rooms, elegant hardwood flooring throughout, and a sun-filled kitchen overlooking a private, landscaped backyard, the layout is perfect for both everyday living and entertaining. Move-in ready - all furniture, appliances, and household essentials are fully included, providing a seamless turnkey experience with nothing more required than your suitcase. Located on a quiet and mature street, surrounded by multi-million-dollar custom homes, this residence offers a serene and secure environment while being just minutes from urban convenience. Walking distance to Yonge St., TTC subway, top-rated schools, parks, Bayview Village, restaurants, shopping, and all major amenities. A rare, high-quality lease opportunity in one of North York's most coveted neighbourhoods - perfect for tenants seeking comfort, prestige, and convenience in a truly move-in-ready home.
IDX information is provided exclusively for consumers' personal, non-commercial use, that it may not be used for any purpose other than to identify prospective properties consumers may be interested in purchasing, and that data is deemed reliable but is not guaranteed accurate by the MLS .
House for rent
C$15,000/mo
386 Connaught Ave, Toronto, ON M2R 2M2
5beds
Price may not include required fees and charges.
Singlefamily
Available now
Central air
In unit laundry
5 Parking spaces parking
Natural gas, forced air, fireplace
What's special
Spacious homeGenerous principal roomsSun-filled kitchenPrivate landscaped backyardQuiet and mature street
- 5 days |
- -- |
- -- |
Zillow last checked: 8 hours ago
Listing updated: December 06, 2025 at 07:07pm
Travel times
Facts & features
Interior
Bedrooms & bathrooms
- Bedrooms: 5
- Bathrooms: 7
- Full bathrooms: 7
Heating
- Natural Gas, Forced Air, Fireplace
Cooling
- Central Air
Appliances
- Laundry: In Unit, Laundry Closet
Features
- Contact manager
- Has basement: Yes
- Has fireplace: Yes
- Furnished: Yes
Property
Parking
- Total spaces: 5
- Details: Contact manager
Features
- Stories: 2
- Exterior features: Contact manager
Construction
Type & style
- Home type: SingleFamily
- Property subtype: SingleFamily
Community & HOA
Location
- Region: Toronto
Financial & listing details
- Lease term: Contact For Details
Price history
Price history is unavailable.
Neighborhood: Newtonbrook West
Nearby schools
GreatSchools rating
No schools nearby
We couldn't find any schools near this home.

