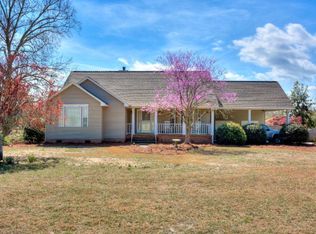Ready for your horses!! Turnkey horse farm located deep in the heart of Aiken's 302 Horse Country. This perimeter-fenced nearly 18 acre farm's idyllic setting and ranch-style 3 BR, 2BA home has a great open floor plan, lots of natural light and views across the pastures. Complete kitchen remodel includes built in Thermador refrigerator, Wolf gas 4 burner stove and Bosh electric appliances. Complete master bath remodel includes his/hers shower, heated floor, Toto 6400 Washlet Integrated Toilet and walk-in closet. Updates include Carrier 3-ton HVAC and Rinnai tankless water heater. Built new guest home in 2020 with 1BR, 1BA, kitchen, laundry and 20x24 living room/office equipped with Carrier Mini Split system. Updated shed row barn with 4(12x12) matted stalls, tack room w/ sink & toilet, wash stall, 5 pastures, 2 paddocks, 5 run-in-sheds. Newly installed 100'x 200' riding arena. Access to extensive trail system for hacking or driving!! Superb location-close to equine venues and DT Aiken.
This property is off market, which means it's not currently listed for sale or rent on Zillow. This may be different from what's available on other websites or public sources.
