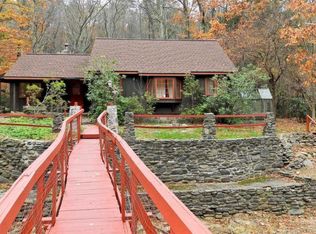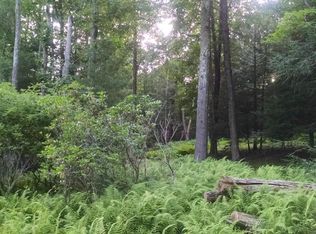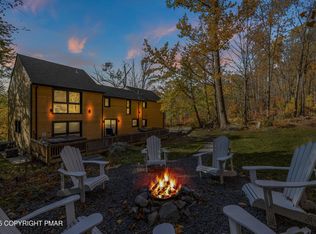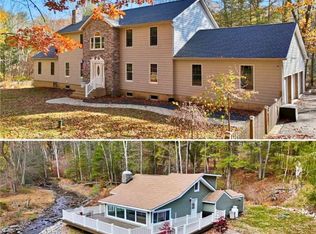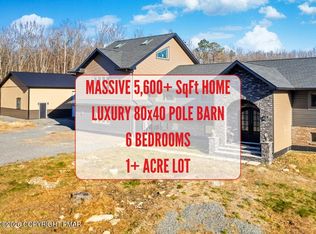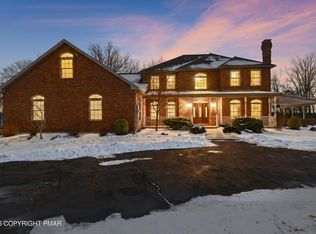ESCAPE TO YOUR OWN PRIVATE PARADISE with this EXCEPTIONAL 4BD/5BA smart home estate, privately set beyond a charming bridge over the tranquil Pocono Creek. Just 1 mile from Camelback Resort, this SPACIOUS retreat showcases a dramatic Great Room with soaring ceilings,a floor-to-ceiling stone fireplace, & a custom WET BAR, ideal for entertaining. A sun-drenched sitting room invites relaxation, while the gourmet Kitchen impresses with granite counters, rich cabinetry, & high-end appliances. The ELEGANT primary suite features its own fireplace, a spa-inspired bath, & a walk-in closet. 2 generously sized bedrooms & 2 baths on the other end. The FULLY FINISHED LOWER LEVEL provides a versatile rec room, additional bedroom, & 2 baths. Outdoor living shines with a multi-tiered deck, hot tub, & above-ground pool, all surrounded by lush natural beauty. A 4-car garage &separate 2BD/1BA guest house with full kitchen & fireplace complete this remarkable property. Ask how to receive a $4,000 lender credit towards closing costs or lowering your interest rate!
Pending
$1,499,999
386 Camelback Rd, Tannersville, PA 18372
6beds
6,273sqft
Est.:
Single Family Residence
Built in 1993
1.95 Acres Lot
$-- Zestimate®
$239/sqft
$-- HOA
What's special
Above-ground poolVersatile rec roomFully finished lower levelFull kitchenSun-drenched sitting roomHot tubElegant primary suite
- 153 days |
- 314 |
- 3 |
Zillow last checked: 8 hours ago
Listing updated: December 12, 2025 at 02:30pm
Listed by:
Kelly L. Houston 484-747-7640,
Keller Williams Northampton 610-867-8888
Source: GLVR,MLS#: 762928 Originating MLS: Lehigh Valley MLS
Originating MLS: Lehigh Valley MLS
Facts & features
Interior
Bedrooms & bathrooms
- Bedrooms: 6
- Bathrooms: 6
- Full bathrooms: 4
- 1/2 bathrooms: 2
Rooms
- Room types: Sunroom, Three Season
Primary bedroom
- Description: Fireplace
- Level: First
- Dimensions: 25.10 x 15.10
Bedroom
- Description: Guest House
- Level: First
- Dimensions: 16.30 x 13.50
Bedroom
- Description: Guest House
- Level: First
- Dimensions: 16.10 x 10.50
Bedroom
- Level: Lower
- Dimensions: 26.40 x 14.60
Bedroom
- Description: 2nd Primary | 4 Closets
- Level: First
- Dimensions: 20.90 x 14.11
Bedroom
- Description: 4 Closets
- Level: First
- Dimensions: 20.11 x 13.50
Primary bathroom
- Description: Glass Shower | Tub | Dual Vanity
- Level: First
- Dimensions: 12.10 x 8.40
Dining room
- Description: Sky lights
- Level: First
- Dimensions: 17.10 x 14.30
Foyer
- Description: Wooden Staircase
- Level: Lower
- Dimensions: 14.20 x 12.90
Other
- Description: Bed#2 Bath | Glass Shower
- Level: First
- Dimensions: 8.50 x 8.00
Other
- Description: Glass Shower
- Level: First
- Dimensions: 8.50 x 7.60
Other
- Description: Guest House
- Level: First
- Dimensions: 12.20 x 8.40
Half bath
- Level: Lower
- Dimensions: 6.20 x 5.10
Half bath
- Level: Lower
- Dimensions: 6.20 x 6.30
Kitchen
- Description: Guest House | Pantry
- Level: First
- Dimensions: 18.00 x 12.20
Kitchen
- Description: Eat-in | Stainless Steel | Soft Closed Cabinets
- Level: First
- Dimensions: 17.10 x 9.70
Living room
- Description: Guest House, Skylights
- Level: First
- Dimensions: 23.90 x 15.80
Living room
- Description: Fireplace
- Level: First
- Dimensions: 23.90 x 22.10
Other
- Description: Guest House | Utility Storage
- Level: First
- Dimensions: 5.00 x 3.20
Other
- Description: Storage Room
- Level: Lower
- Dimensions: 13.90 x 11.70
Other
- Description: Utility Room
- Level: Lower
- Dimensions: 11.80 x 5.40
Other
- Description: Wet Bar
- Level: First
- Dimensions: 22.80 x 7.70
Other
- Description: Primary Walk-in Closet w/Laundry
- Level: First
- Dimensions: 13.00 x 8.00
Recreation
- Description: Game Room
- Level: Lower
- Dimensions: 31.90 x 23.60
Sunroom
- Level: First
- Dimensions: 21.10 x 12.30
Heating
- Baseboard, Electric, Oil
Cooling
- Central Air
Appliances
- Included: Dryer, Dishwasher, Electric Water Heater, Gas Cooktop, Gas Oven, Gas Range, Microwave, Refrigerator, Washer
- Laundry: Washer Hookup, Dryer Hookup, Lower Level
Features
- Wet Bar, Cathedral Ceiling(s), Dining Area, Entrance Foyer, Eat-in Kitchen, Game Room, High Ceilings, In-Law Floorplan, Mud Room, Family Room Main Level, Skylights, Utility Room, Vaulted Ceiling(s), Walk-In Closet(s), Central Vacuum, Smart Home
- Flooring: Concrete, Ceramic Tile, Hardwood, Tile
- Windows: Skylight(s)
- Basement: Crawl Space,Exterior Entry,Full,Finished,Other,Walk-Out Access
- Has fireplace: Yes
- Fireplace features: Bedroom, Family Room, Kitchen, Wood Burning
Interior area
- Total interior livable area: 6,273 sqft
- Finished area above ground: 4,473
- Finished area below ground: 1,800
Video & virtual tour
Property
Parking
- Total spaces: 19
- Parking features: Attached, Driveway, Garage, Off Street
- Attached garage spaces: 19
- Has uncovered spaces: Yes
Features
- Stories: 2
- Patio & porch: Deck
- Exterior features: Deck, Fence, Fire Pit, Handicap Accessible, Hot Tub/Spa, Pool
- Has private pool: Yes
- Pool features: Above Ground
- Has spa: Yes
- Fencing: Yard Fenced
- Has view: Yes
- View description: Mountain(s)
Lot
- Size: 1.95 Acres
- Features: Not In Subdivision, Sloped, Views, Wooded
Details
- Additional structures: Guest House
- Parcel number: 12 16 1 331
- Zoning: R1
- Special conditions: None
Construction
Type & style
- Home type: SingleFamily
- Architectural style: Other
- Property subtype: Single Family Residence
Materials
- Stone
- Foundation: Slab
- Roof: Asphalt,Fiberglass
Condition
- Year built: 1993
Utilities & green energy
- Electric: 200+ Amp Service, Circuit Breakers
- Sewer: Septic Tank
- Water: Well
Community & HOA
Community
- Security: Security System
- Subdivision: Not in Development
Location
- Region: Tannersville
Financial & listing details
- Price per square foot: $239/sqft
- Tax assessed value: $502,880
- Annual tax amount: $16,415
- Date on market: 8/15/2025
- Cumulative days on market: 273 days
- Ownership type: Fee Simple
Estimated market value
Not available
Estimated sales range
Not available
$5,193/mo
Price history
Price history
| Date | Event | Price |
|---|---|---|
| 12/12/2025 | Pending sale | $1,499,999$239/sqft |
Source: | ||
| 8/14/2025 | Listed for sale | $1,499,999$239/sqft |
Source: PMAR #PM-134824 Report a problem | ||
| 8/13/2025 | Listing removed | $1,499,999$239/sqft |
Source: PMAR #PM-131301 Report a problem | ||
| 4/15/2025 | Listed for sale | $1,499,999-25%$239/sqft |
Source: PMAR #PM-131301 Report a problem | ||
| 10/1/2023 | Listing removed | -- |
Source: PMAR #PM-107458 Report a problem | ||
Public tax history
Public tax history
| Year | Property taxes | Tax assessment |
|---|---|---|
| 2025 | $15,913 +8.2% | $502,880 |
| 2024 | $14,701 +6.8% | $502,880 |
| 2023 | $13,767 +5.6% | $502,880 |
Find assessor info on the county website
BuyAbility℠ payment
Est. payment
$9,651/mo
Principal & interest
$7401
Property taxes
$1725
Home insurance
$525
Climate risks
Neighborhood: 18372
Nearby schools
GreatSchools rating
- 7/10Swiftwater Interm SchoolGrades: 4-6Distance: 3.1 mi
- 7/10Pocono Mountain East Junior High SchoolGrades: 7-8Distance: 3.1 mi
- 9/10Pocono Mountain East High SchoolGrades: 9-12Distance: 3.2 mi
Schools provided by the listing agent
- Elementary: Swiftwater Elementary Center
- Middle: Pocono Mountain East Junior High School
- High: Pocono Mountain East High School
- District: Pocono Mountain
Source: GLVR. This data may not be complete. We recommend contacting the local school district to confirm school assignments for this home.
- Loading
