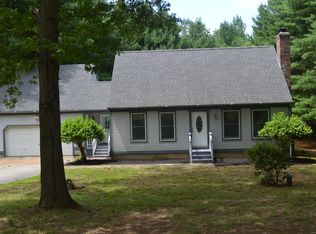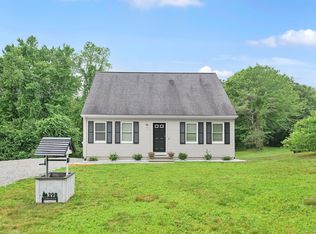Sold for $381,000 on 01/08/25
$381,000
386 Cabin Road, Colchester, CT 06415
3beds
1,344sqft
Single Family Residence
Built in 1988
0.99 Acres Lot
$409,900 Zestimate®
$283/sqft
$2,629 Estimated rent
Home value
$409,900
$365,000 - $463,000
$2,629/mo
Zestimate® history
Loading...
Owner options
Explore your selling options
What's special
Welcome to this charming 3-bedroom, 2.5-bath home, thoughtfully updated to combine comfort with style. Nestled on a desirable lot with a beautiful flat backyard on an acre of usable land. This property features a cozy fireplace, perfect for unwinding on cold winter nights. Interior has been freshly painted, complemented by tasteful exterior touch-ups. Recent updates include a new carpeting, a new roof, central air, and a newer boiler, ensuring year-round comfort. New light fixtures and updated flooring on both levels enhance the home's appeal, while the Trex deck offers a durable and inviting outdoor space. Kitchen includes new appliances, (gas stove and newer dishwasher), blending functionality with contemporary design. The fully fenced backyard is ideal for gatherings or quiet enjoyment, while the wood stove on the lower level adds both warmth and charm to this inviting home. Don't miss the opportunity to own this well-maintained gem with modern upgrades and a fantastic yard. Schedule your showing today!
Zillow last checked: 8 hours ago
Listing updated: January 08, 2025 at 01:37pm
Listed by:
Cardinal Team At Berkshire Hathaway Home Services New England Properties,
James P. Didato 860-836-8033,
Berkshire Hathaway NE Prop. 860-633-3674
Bought with:
Christopher F. Grant, REB.0788384
Christopher F. Grant Broker
Source: Smart MLS,MLS#: 24062994
Facts & features
Interior
Bedrooms & bathrooms
- Bedrooms: 3
- Bathrooms: 3
- Full bathrooms: 2
- 1/2 bathrooms: 1
Primary bedroom
- Level: Main
- Area: 168 Square Feet
- Dimensions: 14 x 12
Bedroom
- Level: Upper
- Area: 130 Square Feet
- Dimensions: 10 x 13
Bedroom
- Level: Main
- Area: 108 Square Feet
- Dimensions: 9 x 12
Dining room
- Level: Main
- Area: 120 Square Feet
- Dimensions: 10 x 12
Family room
- Level: Lower
- Area: 345 Square Feet
- Dimensions: 15 x 23
Living room
- Level: Main
- Area: 90 Square Feet
- Dimensions: 5 x 18
Heating
- Hot Water, Oil
Cooling
- Central Air
Appliances
- Included: Oven/Range, Dishwasher, Washer, Dryer, Water Heater
Features
- Basement: Partial,Finished
- Attic: Access Via Hatch
- Number of fireplaces: 1
Interior area
- Total structure area: 1,344
- Total interior livable area: 1,344 sqft
- Finished area above ground: 1,344
Property
Parking
- Total spaces: 2
- Parking features: Attached
- Attached garage spaces: 2
Lot
- Size: 0.99 Acres
- Features: Level
Details
- Parcel number: 1457376
- Zoning: SU
Construction
Type & style
- Home type: SingleFamily
- Architectural style: Ranch
- Property subtype: Single Family Residence
Materials
- Vinyl Siding
- Foundation: Concrete Perimeter, Raised
- Roof: Asphalt
Condition
- New construction: No
- Year built: 1988
Utilities & green energy
- Sewer: Septic Tank
- Water: Well
Community & neighborhood
Location
- Region: Colchester
Price history
| Date | Event | Price |
|---|---|---|
| 1/8/2025 | Sold | $381,000+8.9%$283/sqft |
Source: | ||
| 12/15/2024 | Contingent | $349,900$260/sqft |
Source: | ||
| 12/11/2024 | Pending sale | $349,900$260/sqft |
Source: | ||
| 12/5/2024 | Listed for sale | $349,900+59%$260/sqft |
Source: | ||
| 12/20/2012 | Sold | $220,000-1.3%$164/sqft |
Source: | ||
Public tax history
| Year | Property taxes | Tax assessment |
|---|---|---|
| 2025 | $5,691 +4.4% | $190,200 |
| 2024 | $5,453 +5.3% | $190,200 |
| 2023 | $5,177 +0.5% | $190,200 |
Find assessor info on the county website
Neighborhood: 06415
Nearby schools
GreatSchools rating
- 7/10Jack Jackter Intermediate SchoolGrades: 3-5Distance: 1.3 mi
- 7/10William J. Johnston Middle SchoolGrades: 6-8Distance: 1.5 mi
- 9/10Bacon AcademyGrades: 9-12Distance: 2 mi
Schools provided by the listing agent
- High: Bacon Academy
Source: Smart MLS. This data may not be complete. We recommend contacting the local school district to confirm school assignments for this home.

Get pre-qualified for a loan
At Zillow Home Loans, we can pre-qualify you in as little as 5 minutes with no impact to your credit score.An equal housing lender. NMLS #10287.
Sell for more on Zillow
Get a free Zillow Showcase℠ listing and you could sell for .
$409,900
2% more+ $8,198
With Zillow Showcase(estimated)
$418,098
