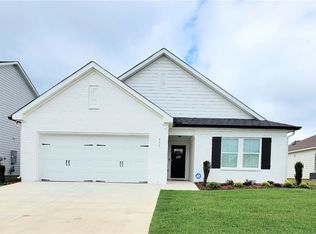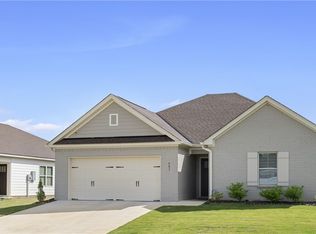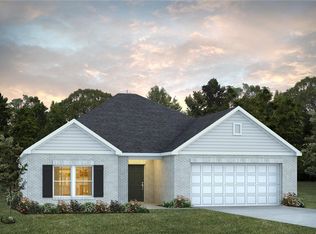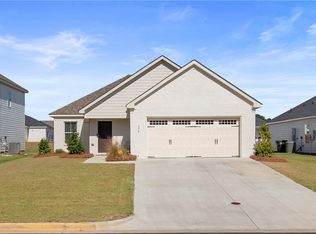Sold for $338,800
$338,800
386 Bush Creek Rd, Opelika, AL 36804
3beds
1,520sqft
Single Family Residence
Built in 2022
9,147.6 Square Feet Lot
$354,700 Zestimate®
$223/sqft
$1,988 Estimated rent
Home value
$354,700
$323,000 - $390,000
$1,988/mo
Zestimate® history
Loading...
Owner options
Explore your selling options
What's special
This stunning 3-bedroom, 2-bath boasts a unique floor plan and countless upgrades that make it stand out from the rest. This "like-new" home is move-in ready and meticulously maintained. Open-concept living space, filled with natural light from the large windows adorned with elegant plantation shutters. The kitchen flows seamlessly into the living and dining areas, features modern appliances, ample counter space, beautiful cabinetry, island and pantry. Spacious master suite with a large walk-in closet, double vanity, large tile shower en-suite bathroom. Outside, you’ll find a backyard oasis designed for relaxation and outdoor living on your extended 10x33 patio with a privacy fence providing a peaceful and secluded setting. The lush landscaping adds curb appeal and a serene backdrop to the outdoor space. Every detail in this home has been carefully considered making it both beautiful and functional. Call today to view this exceptional home.
Zillow last checked: 8 hours ago
Listing updated: January 31, 2025 at 10:06am
Listed by:
STACEY SANDERS,
THE KEY AGENCY 334-521-7860
Bought with:
YVETTE LOWE, 112551
PORTER PROPERTIES
Source: LCMLS,MLS#: 172258Originating MLS: Lee County Association of REALTORS
Facts & features
Interior
Bedrooms & bathrooms
- Bedrooms: 3
- Bathrooms: 2
- Full bathrooms: 2
- Main level bathrooms: 2
Primary bedroom
- Description: large with ensuite,Flooring: Plank,Simulated Wood
- Level: First
Bedroom 2
- Description: Flooring: Carpet
- Level: First
Bedroom 3
- Description: Flooring: Carpet
- Level: First
Primary bathroom
- Description: double vanity; large tile shower; spacious closet,Flooring: Plank,Simulated Wood
- Level: First
Breakfast room nook
- Description: large eating area overlooking back patio,Flooring: Plank,Simulated Wood
- Level: First
Great room
- Description: spacious / open to kitchen and dining; electric FP feature,Flooring: Plank,Simulated Wood
- Features: Fireplace
- Level: First
Kitchen
- Description: Island; pantry; lots of cabinets and countertops,Flooring: Plank,Simulated Wood
- Level: First
Laundry
- Description: extra cabinet storage; W/D remain,Flooring: Plank,Simulated Wood
- Level: First
Heating
- Gas
Cooling
- Central Air, Electric
Appliances
- Included: Dryer, Dishwasher, Gas Cooktop, Disposal, Gas Range, Microwave, Refrigerator, Washer
- Laundry: Washer Hookup, Dryer Hookup
Features
- Breakfast Area, Ceiling Fan(s), Eat-in Kitchen, Kitchen Island, Kitchen/Family Room Combo, Primary Downstairs, Other, Pantry, See Remarks, Window Treatments, Attic
- Flooring: Carpet, Plank, Simulated Wood
- Windows: Window Treatments
- Basement: Crawl Space
- Has fireplace: Yes
- Fireplace features: Electric, Other, See Remarks
Interior area
- Total interior livable area: 1,520 sqft
- Finished area above ground: 1,520
- Finished area below ground: 0
Property
Parking
- Total spaces: 2
- Parking features: Attached, Garage, Two Car Garage
- Attached garage spaces: 2
Features
- Levels: One
- Stories: 1
- Patio & porch: Rear Porch, Covered, Front Porch, Patio
- Exterior features: Other, Storage, See Remarks
- Pool features: Community
- Fencing: Full,Privacy
Lot
- Size: 9,147 sqft
- Features: Level, < 1/4 Acre
Details
- Parcel number: 431002093000029.000
Construction
Type & style
- Home type: SingleFamily
- Property subtype: Single Family Residence
Materials
- Brick Veneer, Cement Siding
Condition
- Year built: 2022
Utilities & green energy
- Utilities for property: Cable Available, Natural Gas Available, Sewer Connected, Water Available
Community & neighborhood
Location
- Region: Opelika
- Subdivision: TOWNE LAKES
HOA & financial
HOA
- Has HOA: Yes
- Amenities included: Barbecue, Pool
Price history
| Date | Event | Price |
|---|---|---|
| 1/31/2025 | Sold | $338,800$223/sqft |
Source: LCMLS #172258 Report a problem | ||
| 12/13/2024 | Pending sale | $338,800$223/sqft |
Source: LCMLS #172258 Report a problem | ||
| 12/10/2024 | Contingent | $338,800$223/sqft |
Source: LCMLS #172258 Report a problem | ||
| 11/1/2024 | Listed for sale | $338,800-0.1%$223/sqft |
Source: LCMLS #172258 Report a problem | ||
| 9/30/2024 | Listing removed | $338,999$223/sqft |
Source: LCMLS #171044 Report a problem | ||
Public tax history
Tax history is unavailable.
Neighborhood: 36804
Nearby schools
GreatSchools rating
- 9/10Northside SchoolGrades: 3-5Distance: 2.1 mi
- 8/10Opelika Middle SchoolGrades: 6-8Distance: 2.3 mi
- 5/10Opelika High SchoolGrades: PK,9-12Distance: 1.9 mi
Schools provided by the listing agent
- Elementary: JETER/MORRIS
- Middle: JETER/MORRIS
Source: LCMLS. This data may not be complete. We recommend contacting the local school district to confirm school assignments for this home.
Get pre-qualified for a loan
At Zillow Home Loans, we can pre-qualify you in as little as 5 minutes with no impact to your credit score.An equal housing lender. NMLS #10287.
Sell for more on Zillow
Get a Zillow Showcase℠ listing at no additional cost and you could sell for .
$354,700
2% more+$7,094
With Zillow Showcase(estimated)$361,794



