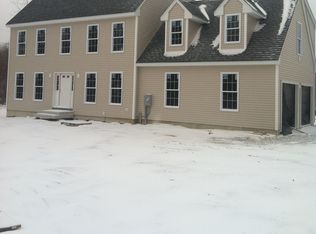Country Ranch on 1+ Acre Lot w/All the Basics PLUS! Great Choice for First Time Home Buyers or Those Downsizing! Long Term Ownership Reflects Pride of Homeowner with Upgrades Throughout! A Home in Pure Move-in Condition! Light & Bright Open Floor Plan Living Room, Dining Area, & Kitchen all w/9'+ Vaulted Ceilings! Remodeled Kitchen w/Horseshoe Configured Cabinets & Counters, Tile Floor, Loads of Counter Space & Cabinetry w/All Appliances! Open Living Room w/Hardwood Floor Flows to Tile Floored Dining Area Featuring Sliders to Private 18'x 14' Rear Deck! Balance of First Level Floor Plan Consisting of Three Carpeted Bedrooms & Remodeled Full Bathroom w/Tile Floor & Tub Glass Door Unit! Beautifully Finished Lower Level 19'6 X 25'6 Family Room w/Two Sets of Double Window Units & Full Glass Paneled Swing Door! Loads of Natural Sunlight Flow into this Superbly Planned & Outfitted Living Area. Family Room Features Direct to Ground Level 12' X 24' Patio! Lower Level w/Loads of Storage w/Two Cedar Lined Closets, Pantry Closet, & Two Additional Storage Closets to Keep Things Looking Sleek & Well Organized! Lower Level Laundry Room w/Washer, Dryer, Wash Sink, and Cabinetry! Utility & Storage Area Fitted w/Supplemental Wood Stove Heating Unit! PLUS, Truly OVERSIZED 24' x 30'-2 Car Attached Garage with Workshop Space! Located Close to Local Services and Convenient Commute to Hartford, Manchester, Willimantic, ECSU, and UCONN!
This property is off market, which means it's not currently listed for sale or rent on Zillow. This may be different from what's available on other websites or public sources.

