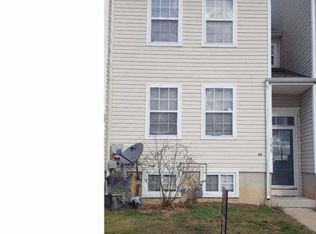Sold for $287,000 on 07/14/25
$287,000
386 Braddock Rd, Smyrna, DE 19977
3beds
1,200sqft
Townhouse
Built in 2001
2,222 Square Feet Lot
$289,500 Zestimate®
$239/sqft
$1,825 Estimated rent
Home value
$289,500
$269,000 - $310,000
$1,825/mo
Zestimate® history
Loading...
Owner options
Explore your selling options
What's special
Welcome to Your Dream Townhome – 386 Braddock Road! Located in the desirable Smyrna School District and free from HOA restrictions. This beautifully updated townhome is move-in ready and waiting for you to call it home! Thoughtfully updated from top to bottom, this charming home features three spacious bedrooms, one and a half bathrooms, and a partially finished basement — offering the perfect blend of comfort, style, and versatility for today’s lifestyle. Step inside to a bright and open main level, where you’ll find a welcoming great room, a dedicated dining area, and a stunning kitchen outfitted with crisp white cabinetry, granite countertops, stainless steel appliances, premium laminate flooring, and a large pantry. An extended counter with an overhang provides the perfect space for casual dining or entertaining guests. Glass sliders lead to a generously sized deck and fenced-in backyard — ideal for outdoor gatherings, pets, or simply relaxing in your own private oasis. The main floor also includes a convenient coat closet and a stylishly updated powder room with newer fixtures and lighting. Upstairs, you'll find three comfortable bedrooms, each with ceiling fans and well-maintained carpeting. The full hall bathroom has been tastefully updated with ceramic tile, a bathtub/shower combo, modern vanity, and updated lighting. The primary bedroom boasts a walk-in closet and a unique sitting area with its own granite countertop and light fixture — perfect for a vanity setup, reading nook, or workspace. The partially finished basement adds even more living space, complete with cozy carpeting and a dedicated laundry area. Don’t miss your opportunity to own this beautifully maintained and updated townhome that offers both privacy and convenience with easy access to major routes, and shopping centers. Schedule your private tour today — this one won’t last!
Zillow last checked: 8 hours ago
Listing updated: July 14, 2025 at 05:01pm
Listed by:
Eddie Barksdale 302-218-6074,
Barksdale & Affiliates Realty,
Co-Listing Agent: Nicole Larue 302-602-5252,
Barksdale & Affiliates Realty
Bought with:
Cat Casmay, RS0037505
Sky Realty
Source: Bright MLS,MLS#: DEKT2037850
Facts & features
Interior
Bedrooms & bathrooms
- Bedrooms: 3
- Bathrooms: 2
- Full bathrooms: 1
- 1/2 bathrooms: 1
- Main level bathrooms: 1
Bedroom 1
- Level: Upper
Bedroom 2
- Level: Upper
Bedroom 3
- Level: Upper
Bathroom 1
- Level: Upper
Basement
- Level: Lower
Dining room
- Level: Main
Great room
- Level: Main
Half bath
- Level: Main
Kitchen
- Level: Main
Laundry
- Level: Lower
Utility room
- Level: Lower
Heating
- Forced Air, Natural Gas
Cooling
- Central Air, Electric
Appliances
- Included: Stainless Steel Appliance(s), Dishwasher, Dryer, Microwave, Cooktop, Washer, Electric Water Heater
- Laundry: Laundry Room
Features
- Ceiling Fan(s), Dining Area, Family Room Off Kitchen, Eat-in Kitchen, Walk-In Closet(s)
- Flooring: Carpet, Laminate
- Basement: Full
- Has fireplace: No
Interior area
- Total structure area: 1,200
- Total interior livable area: 1,200 sqft
- Finished area above ground: 1,200
- Finished area below ground: 0
Property
Parking
- Total spaces: 2
- Parking features: Driveway
- Uncovered spaces: 2
Accessibility
- Accessibility features: Accessible Entrance
Features
- Levels: One and One Half
- Stories: 1
- Pool features: None
Lot
- Size: 2,222 sqft
- Dimensions: 20.00 x 110.00
Details
- Additional structures: Above Grade, Below Grade
- Parcel number: DC1701014054200000
- Zoning: R3
- Special conditions: Standard
Construction
Type & style
- Home type: Townhouse
- Architectural style: Traditional
- Property subtype: Townhouse
Materials
- Vinyl Siding
- Foundation: Crawl Space
- Roof: Architectural Shingle
Condition
- New construction: No
- Year built: 2001
Utilities & green energy
- Sewer: Public Sewer
- Water: Public
Community & neighborhood
Location
- Region: Smyrna
- Subdivision: Woodland Manor
Other
Other facts
- Listing agreement: Exclusive Right To Sell
- Listing terms: Cash,Conventional,FHA,FHA 203(b),USDA Loan,VA Loan
- Ownership: Fee Simple
Price history
| Date | Event | Price |
|---|---|---|
| 7/14/2025 | Sold | $287,000-4.3%$239/sqft |
Source: | ||
| 7/3/2025 | Pending sale | $299,999$250/sqft |
Source: | ||
| 6/13/2025 | Contingent | $299,999$250/sqft |
Source: | ||
| 5/27/2025 | Listed for sale | $299,999+73.5%$250/sqft |
Source: | ||
| 3/21/2019 | Listing removed | $172,900$144/sqft |
Source: RE/MAX Horizons Inc #DEKT178892 Report a problem | ||
Public tax history
| Year | Property taxes | Tax assessment |
|---|---|---|
| 2024 | -- | $219,000 +474.8% |
| 2023 | $1,012 +4.9% | $38,100 |
| 2022 | $965 +2% | $38,100 |
Find assessor info on the county website
Neighborhood: 19977
Nearby schools
GreatSchools rating
- 6/10Moore (John Bassett) SchoolGrades: 4-6Distance: 0.6 mi
- 4/10Smyrna Middle SchoolGrades: 7-8Distance: 1.5 mi
- 7/10Smyrna High SchoolGrades: 9-12Distance: 1.7 mi
Schools provided by the listing agent
- District: Smyrna
Source: Bright MLS. This data may not be complete. We recommend contacting the local school district to confirm school assignments for this home.

Get pre-qualified for a loan
At Zillow Home Loans, we can pre-qualify you in as little as 5 minutes with no impact to your credit score.An equal housing lender. NMLS #10287.
Sell for more on Zillow
Get a free Zillow Showcase℠ listing and you could sell for .
$289,500
2% more+ $5,790
With Zillow Showcase(estimated)
$295,290