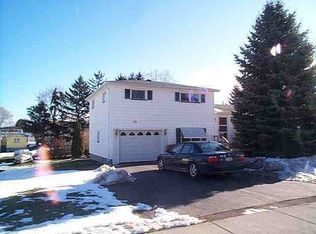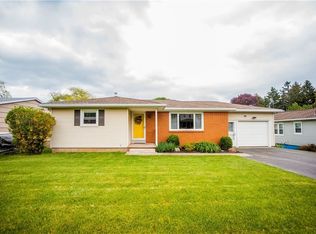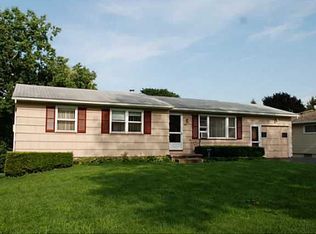Closed
$287,500
386 Bouckhart Ave, Rochester, NY 14622
4beds
2,001sqft
Single Family Residence
Built in 1960
10,454.4 Square Feet Lot
$310,000 Zestimate®
$144/sqft
$2,418 Estimated rent
Maximize your home sale
Get more eyes on your listing so you can sell faster and for more.
Home value
$310,000
$282,000 - $338,000
$2,418/mo
Zestimate® history
Loading...
Owner options
Explore your selling options
What's special
Beautiful brick front Ranch meticulously remodeled. Most everything is new. Spacious open floor plan. Luxury vinyl plank throughout with 3 bedrooms and full bath on the main level. Washer dryer hook-ups in one of the bedrooms if you desire a 1st floor laundry. Spacious kitchen w/island, quartz countertops,dishwasher & microwave included! Main bath w/double bowl vanity & lighted mirror. Large, light filled living room w/woodburning fireplace. Ceiling fans, recessed lights, new windows and doors throughout. Finished walk out lower level adds additional 665sf with glass block, 4th bedroom, full bath and laundry room with washer/dryer. Main floor 1336sf per public records, lower walk out level adds 665sf per seller, for total 2001sf. New HVAC and water heater. Patio overlooking the large backyard and babbling brook! Finished garage w/opener, many outlets and recessed lighting. New concrete driveway and drainage system. No stone left unturned. 10+! Delayed showings until 6/6 at 9am, delayed negotiations until 6/11 at noon.
Zillow last checked: 8 hours ago
Listing updated: July 22, 2024 at 10:14am
Listed by:
John Antetomaso 585-787-8888,
RE/MAX Plus
Bought with:
Nicole Noon, 10301219406
eXp Realty, LLC
Source: NYSAMLSs,MLS#: R1542345 Originating MLS: Rochester
Originating MLS: Rochester
Facts & features
Interior
Bedrooms & bathrooms
- Bedrooms: 4
- Bathrooms: 2
- Full bathrooms: 2
- Main level bathrooms: 1
- Main level bedrooms: 3
Heating
- Gas, Forced Air
Cooling
- Central Air
Appliances
- Included: Dryer, Dishwasher, Disposal, Gas Water Heater, Microwave, Washer
- Laundry: In Basement, Main Level
Features
- Breakfast Bar, Ceiling Fan(s), Eat-in Kitchen, Kitchen Island, Kitchen/Family Room Combo, Quartz Counters, Bedroom on Main Level, Main Level Primary
- Flooring: Luxury Vinyl
- Windows: Thermal Windows
- Basement: Full,Partially Finished,Walk-Out Access,Sump Pump
- Number of fireplaces: 1
Interior area
- Total structure area: 2,001
- Total interior livable area: 2,001 sqft
Property
Parking
- Total spaces: 1
- Parking features: Attached, Garage, Garage Door Opener
- Attached garage spaces: 1
Accessibility
- Accessibility features: Accessible Bedroom, No Stairs
Features
- Levels: One
- Stories: 1
- Patio & porch: Patio
- Exterior features: Concrete Driveway, Patio
Lot
- Size: 10,454 sqft
- Dimensions: 70 x 150
Details
- Parcel number: 2634000771300003013000
- Special conditions: Standard
Construction
Type & style
- Home type: SingleFamily
- Architectural style: Ranch
- Property subtype: Single Family Residence
Materials
- Brick, Vinyl Siding
- Foundation: Block
- Roof: Asphalt
Condition
- Resale
- Year built: 1960
Utilities & green energy
- Electric: Circuit Breakers
- Sewer: Connected
- Water: Connected, Public
- Utilities for property: Cable Available, Sewer Connected, Water Connected
Community & neighborhood
Location
- Region: Rochester
- Subdivision: Garden View Heights
Other
Other facts
- Listing terms: Cash,Conventional,FHA,VA Loan
Price history
| Date | Event | Price |
|---|---|---|
| 7/15/2024 | Sold | $287,500+15%$144/sqft |
Source: | ||
| 6/12/2024 | Pending sale | $249,900$125/sqft |
Source: | ||
| 6/5/2024 | Listed for sale | $249,900+177.7%$125/sqft |
Source: | ||
| 11/9/2023 | Sold | $90,000+260%$45/sqft |
Source: Public Record | ||
| 5/18/2023 | Sold | $25,000$12/sqft |
Source: Public Record | ||
Public tax history
| Year | Property taxes | Tax assessment |
|---|---|---|
| 2024 | -- | $172,000 |
| 2023 | -- | $172,000 +48.5% |
| 2022 | -- | $115,800 |
Find assessor info on the county website
Neighborhood: 14622
Nearby schools
GreatSchools rating
- NAIvan L Green Primary SchoolGrades: PK-2Distance: 0.4 mi
- 3/10East Irondequoit Middle SchoolGrades: 6-8Distance: 1.6 mi
- 6/10Eastridge Senior High SchoolGrades: 9-12Distance: 1 mi
Schools provided by the listing agent
- District: East Irondequoit
Source: NYSAMLSs. This data may not be complete. We recommend contacting the local school district to confirm school assignments for this home.


