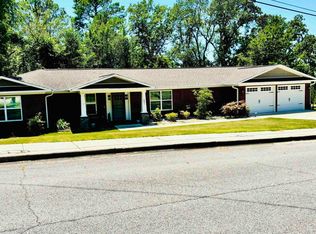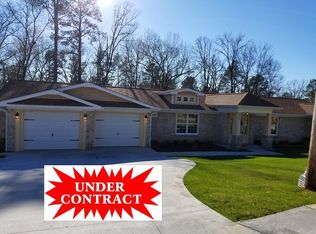Sold for $420,000 on 04/26/24
$420,000
386 Belair Rd, Anniston, AL 36205
3beds
3,413sqft
Single Family Residence
Built in 2017
0.7 Acres Lot
$432,000 Zestimate®
$123/sqft
$3,400 Estimated rent
Home value
$432,000
$402,000 - $462,000
$3,400/mo
Zestimate® history
Loading...
Owner options
Explore your selling options
What's special
Located in the coveted Summerall subdivision on Ft. McClellan, this stunning home offers a modern take on southern charm. Upon entry, you'll notice the custom reclaimed hardwood floors and plantation shutters that provide both privacy and style. The kitchen includes a double oven, walk-in pantry, and granite countertops. The open floor plan allows for easy flow between the kitchen, dining area, and living room, making it perfect for entertaining guests or spending quality time with family. One of the standout features of this property is the two master suites, each with their own climate control and one with heated floors, ensuring comfort during colder months. Let's not forget the oversized mother-in-law suite/apartment which includes living room, dining area, full kitchen, half bathroom, full bathroom, large bedroom, and a separate front door entrance. (Some photos are virtually staged to show furniture layout ideas.)
Zillow last checked: 8 hours ago
Listing updated: April 26, 2024 at 01:10pm
Listed by:
Kirstie Pritchett 256-282-7491,
Really Real Real Estate, LLC
Bought with:
Erin Griffith
ERA King Real Estate
Source: GALMLS,MLS#: 21371959
Facts & features
Interior
Bedrooms & bathrooms
- Bedrooms: 3
- Bathrooms: 5
- Full bathrooms: 3
- 1/2 bathrooms: 2
Primary bedroom
- Level: First
Bedroom
- Level: First
Bedroom 1
- Level: First
Primary bathroom
- Level: First
Bathroom 1
- Level: First
Bathroom 3
- Level: First
Kitchen
- Features: Stone Counters
- Level: First
Living room
- Level: First
Basement
- Area: 0
Heating
- 3+ Systems (HEAT), Heat Pump
Cooling
- 3+ Systems (COOL), Central Air
Appliances
- Included: Convection Oven, Dishwasher, Double Oven, Ice Maker, Gas Oven, Refrigerator, Self Cleaning Oven, Stainless Steel Appliance(s), Stove-Gas, Warming Drawer, 2+ Water Heaters, Electric Water Heater
- Laundry: Electric Dryer Hookup, Washer Hookup, Main Level, Laundry Room, Laundry (ROOM), Yes
Features
- Recessed Lighting, Split Bedroom, Smooth Ceilings, Soaking Tub, Linen Closet, Separate Shower, Double Vanity, Split Bedrooms, Walk-In Closet(s)
- Flooring: Hardwood, Tile
- Doors: French Doors
- Basement: Crawl Space
- Attic: Pull Down Stairs,Yes
- Number of fireplaces: 1
- Fireplace features: Gas Log, Stone, Living Room, Gas
Interior area
- Total interior livable area: 3,413 sqft
- Finished area above ground: 3,413
- Finished area below ground: 0
Property
Parking
- Total spaces: 2
- Parking features: Attached, Driveway, Garage Faces Front
- Attached garage spaces: 2
- Has uncovered spaces: Yes
Features
- Levels: One
- Stories: 1
- Patio & porch: Porch, Covered (DECK), Screened (DECK), Deck
- Exterior features: Sprinkler System
- Pool features: None
- Fencing: Fenced
- Has view: Yes
- View description: None
- Waterfront features: No
Lot
- Size: 0.70 Acres
Details
- Additional structures: Storage
- Parcel number: 1804204003001.000
- Special conditions: N/A
Construction
Type & style
- Home type: SingleFamily
- Property subtype: Single Family Residence
Materials
- Brick, Vinyl Siding, Stone
Condition
- Year built: 2017
Utilities & green energy
- Water: Public
- Utilities for property: Sewer Connected, Underground Utilities
Community & neighborhood
Security
- Security features: Security System
Location
- Region: Anniston
- Subdivision: Summerall
Price history
| Date | Event | Price |
|---|---|---|
| 4/26/2024 | Sold | $420,000-6.6%$123/sqft |
Source: | ||
| 3/26/2024 | Contingent | $449,900$132/sqft |
Source: | ||
| 2/13/2024 | Price change | $449,900-2.2%$132/sqft |
Source: | ||
| 12/4/2023 | Listed for sale | $459,900+22.5%$135/sqft |
Source: | ||
| 7/24/2018 | Sold | $375,523+2247%$110/sqft |
Source: Public Record Report a problem | ||
Public tax history
| Year | Property taxes | Tax assessment |
|---|---|---|
| 2024 | $3,834 +121.7% | $74,440 +91% |
| 2023 | $1,729 | $38,980 +4.7% |
| 2022 | -- | $37,220 +26.8% |
Find assessor info on the county website
Neighborhood: 36205
Nearby schools
GreatSchools rating
- 4/10Cobb Elementary SchoolGrades: PK-KDistance: 3.5 mi
- 3/10Anniston Middle SchoolGrades: 6-8Distance: 0.4 mi
- 2/10Anniston High SchoolGrades: 9-12Distance: 3.3 mi
Schools provided by the listing agent
- Elementary: Randolph Park
- Middle: Anniston
- High: Anniston
Source: GALMLS. This data may not be complete. We recommend contacting the local school district to confirm school assignments for this home.

Get pre-qualified for a loan
At Zillow Home Loans, we can pre-qualify you in as little as 5 minutes with no impact to your credit score.An equal housing lender. NMLS #10287.

