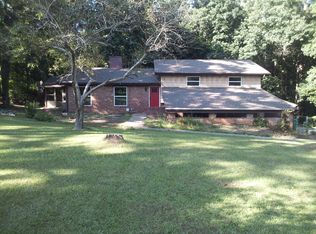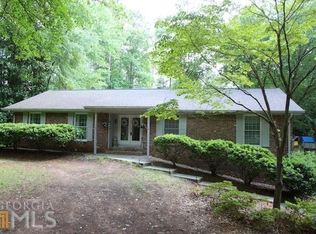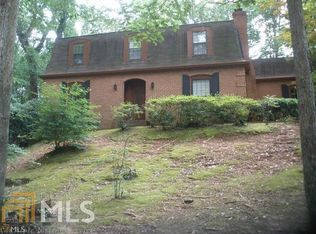Closed
$265,000
386 Banks Rd, Fayetteville, GA 30214
3beds
--sqft
Single Family Residence
Built in 1974
3,963.96 Square Feet Lot
$296,300 Zestimate®
$--/sqft
$1,936 Estimated rent
Home value
$296,300
$281,000 - $311,000
$1,936/mo
Zestimate® history
Loading...
Owner options
Explore your selling options
What's special
This is a well maintained home, with original charm and a country cottage feel from the cozy fireplace in the living room, 3 nice sized bedrooms, the master bedroom has its own bathroom with large shower. The living room has an open floor plan with wood laminate floors that lead into the separate dining room, and Sliding glass doors that lead into the patio. The kitchen has a quaint breakfast room with sliding glass doors leading out to the large deck which is great for outdoor dining and entertaining. Double door entry way with a split foyer entrance to the home. The hot water tank has been upgraded to the tankless water heater, the HVAC has been recently replaced and upgraded with a purifying system to circulate clean air throughout the home, the roof has been recently replaced within the last 4 years. The owners have outgrown this home and now it's waiting on the perfect family to make it their own.
Zillow last checked: 8 hours ago
Listing updated: August 28, 2024 at 11:07am
Bought with:
Leanea Sonds, 419903
Keller Williams Realty Atl. Partners
Source: GAMLS,MLS#: 10182180
Facts & features
Interior
Bedrooms & bathrooms
- Bedrooms: 3
- Bathrooms: 2
- Full bathrooms: 2
Dining room
- Features: Separate Room
Kitchen
- Features: Breakfast Room
Heating
- Central
Cooling
- Central Air
Appliances
- Included: Dishwasher, Disposal, Electric Water Heater, Oven/Range (Combo), Refrigerator, Tankless Water Heater
- Laundry: In Garage
Features
- Beamed Ceilings
- Flooring: Carpet, Hardwood, Laminate
- Windows: Double Pane Windows
- Basement: None
- Number of fireplaces: 1
- Fireplace features: Gas Starter, Living Room, Masonry
- Common walls with other units/homes: No Common Walls
Interior area
- Total structure area: 0
- Finished area above ground: 0
- Finished area below ground: 0
Property
Parking
- Total spaces: 2
- Parking features: Garage
- Has garage: Yes
Accessibility
- Accessibility features: Accessible Entrance, Garage Van Access
Features
- Levels: One and One Half
- Stories: 1
- Patio & porch: Patio
- Exterior features: Garden
- Fencing: Back Yard
- Waterfront features: No Dock Or Boathouse
- Body of water: None
Lot
- Size: 3,963 sqft
- Features: Private
- Residential vegetation: Partially Wooded
Details
- Additional structures: Shed(s)
- Parcel number: 053903020
- Special conditions: As Is
Construction
Type & style
- Home type: SingleFamily
- Architectural style: A-Frame,Brick 3 Side,Craftsman
- Property subtype: Single Family Residence
Materials
- Brick, Wood Siding
- Foundation: Block
- Roof: Composition
Condition
- Resale
- New construction: No
- Year built: 1974
Details
- Warranty included: Yes
Utilities & green energy
- Electric: 220 Volts
- Sewer: Public Sewer
- Water: Public
- Utilities for property: Cable Available, Electricity Available, Natural Gas Available, Sewer Available, Water Available
Green energy
- Energy efficient items: Roof, Water Heater
- Water conservation: Low-Flow Fixtures
Community & neighborhood
Security
- Security features: Carbon Monoxide Detector(s), Smoke Detector(s)
Community
- Community features: None
Location
- Region: Fayetteville
- Subdivision: The Ponderosa
HOA & financial
HOA
- Has HOA: No
- Services included: None
Other
Other facts
- Listing agreement: Exclusive Right To Sell
- Listing terms: Cash,Conventional,FHA,VA Loan
Price history
| Date | Event | Price |
|---|---|---|
| 11/16/2023 | Sold | $265,000-3.6% |
Source: | ||
| 11/1/2023 | Pending sale | $275,000 |
Source: | ||
| 10/25/2023 | Contingent | $275,000 |
Source: | ||
| 10/2/2023 | Price change | $275,000-8% |
Source: | ||
| 9/20/2023 | Price change | $299,000-2% |
Source: | ||
Public tax history
| Year | Property taxes | Tax assessment |
|---|---|---|
| 2024 | $2,877 +75.1% | $106,000 -13.1% |
| 2023 | $1,644 -14.5% | $121,920 +11.4% |
| 2022 | $1,923 +13% | $109,400 +29.9% |
Find assessor info on the county website
Neighborhood: 30214
Nearby schools
GreatSchools rating
- 6/10Spring Hill Elementary SchoolGrades: PK-5Distance: 3.1 mi
- 8/10Bennett's Mill Middle SchoolGrades: 6-8Distance: 5.2 mi
- 6/10Fayette County High SchoolGrades: 9-12Distance: 2.3 mi
Schools provided by the listing agent
- Elementary: Spring Hill
- Middle: Bennetts Mill
- High: Fayette County
Source: GAMLS. This data may not be complete. We recommend contacting the local school district to confirm school assignments for this home.
Get a cash offer in 3 minutes
Find out how much your home could sell for in as little as 3 minutes with a no-obligation cash offer.
Estimated market value
$296,300


