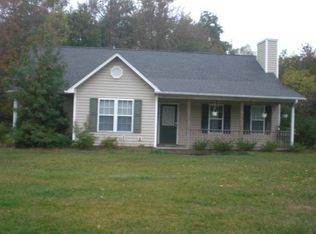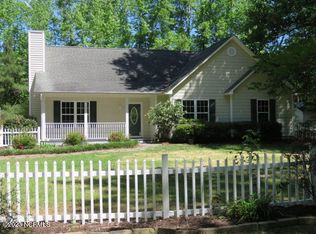Sold for $365,000 on 12/09/24
$365,000
386 Balcombe Road, Rocky Point, NC 28457
3beds
1,489sqft
Single Family Residence
Built in 2006
1 Acres Lot
$356,400 Zestimate®
$245/sqft
$1,756 Estimated rent
Home value
$356,400
$317,000 - $403,000
$1,756/mo
Zestimate® history
Loading...
Owner options
Explore your selling options
What's special
Stop scrolling because this is the home you've been waiting for! Experience the best of country living right outside of Wilmington with this charming single-story home sitting on a spacious one acre lot. Featuring a split floor plan with 3 bedrooms, 2 bathrooms, a sunroom AND a screen-in porch, this home has everything you need for comfort, relaxation, and entertaining guests. The home is enhanced by warm wood floors, ceramic tile, and knotty wood cabinetry with granite countertops. The master bedroom also features luxurious wood flooring, an ensuite bathroom with walk-in closet, and a utility closet. Connected by a breezeway is the real bonus: a 928 sq. ft. garage offering endless room to store outdoor toys, boats, equipment, a spacious workshop area, OR an additional dwelling unit conversion for those looking to produce income. This home stands out in a world of small yards and standard homes. Enjoy the peace and quiet of country life, and don't miss out on this incredible opportunity to own this home!
Zillow last checked: 8 hours ago
Listing updated: October 14, 2025 at 06:06am
Listed by:
Pinpoint Properties 910-444-1898,
Real Broker LLC,
Hannah M Karns 910-540-5320,
Real Broker LLC
Bought with:
Steve Adams & Associates
Coldwell Banker Sea Coast Advantage
Christina M Campbell, 336794
Coldwell Banker Seacoast Advantage
Source: Hive MLS,MLS#: 100469111 Originating MLS: Cape Fear Realtors MLS, Inc.
Originating MLS: Cape Fear Realtors MLS, Inc.
Facts & features
Interior
Bedrooms & bathrooms
- Bedrooms: 3
- Bathrooms: 2
- Full bathrooms: 2
Primary bedroom
- Description: 15x12 Level: Down- 1st Floor
- Level: First
- Dimensions: 15 x 12
Bedroom 1
- Description: 12x10 Level: Down- 1st Floor
- Level: First
- Dimensions: 12 x 10
Bedroom 2
- Description: 12x10 Level: Down- 1st Floor
- Level: First
- Dimensions: 12 x 10
Dining room
- Description: 11x11 Level: Down- 1st Floor
- Level: First
- Dimensions: 11 x 11
Kitchen
- Description: 11x10 Level: Down- 1st Floor
- Level: First
- Dimensions: 11 x 10
Living room
- Description: 16x16 Level: Down- 1st Floor
- Level: First
- Dimensions: 16 x 16
Heating
- Electric, Forced Air
Cooling
- Central Air
Appliances
- Included: Washer, Refrigerator, Dryer, Dishwasher
- Laundry: Laundry Room
Features
- Ceiling Fan(s), Workshop
- Flooring: Carpet, Tile, Wood
- Basement: None
- Attic: Pull Down Stairs
- Has fireplace: No
- Fireplace features: None
Interior area
- Total structure area: 1,489
- Total interior livable area: 1,489 sqft
Property
Parking
- Total spaces: 4
- Parking features: Off Street
Features
- Levels: One
- Stories: 1
- Patio & porch: Covered, Patio, Porch, Screened
- Pool features: None
- Fencing: None
Lot
- Size: 1 Acres
- Dimensions: 200 x 222 x 201 x 184
Details
- Additional structures: Storage
- Parcel number: 32341801890000
- Zoning: R20
- Special conditions: Standard
Construction
Type & style
- Home type: SingleFamily
- Property subtype: Single Family Residence
Materials
- Vinyl Siding
- Foundation: Slab
- Roof: Shingle
Condition
- New construction: No
- Year built: 2006
Utilities & green energy
- Sewer: Septic Tank
- Water: Public
- Utilities for property: Water Available
Community & neighborhood
Security
- Security features: Security System
Location
- Region: Rocky Point
- Subdivision: Not In Subdivision
Other
Other facts
- Listing agreement: Exclusive Right To Sell
- Listing terms: Cash,Conventional,FHA,USDA Loan,VA Loan
- Road surface type: Paved
Price history
| Date | Event | Price |
|---|---|---|
| 12/9/2024 | Sold | $365,000+0%$245/sqft |
Source: | ||
| 11/6/2024 | Pending sale | $364,900$245/sqft |
Source: | ||
| 10/30/2024 | Price change | $364,900-2.7%$245/sqft |
Source: | ||
| 10/23/2024 | Price change | $374,9000%$252/sqft |
Source: | ||
| 10/15/2024 | Price change | $375,000-2.6%$252/sqft |
Source: | ||
Public tax history
| Year | Property taxes | Tax assessment |
|---|---|---|
| 2024 | $2,061 | $200,058 |
| 2023 | $2,061 +15.4% | $200,058 |
| 2022 | $1,785 | $200,058 |
Find assessor info on the county website
Neighborhood: 28457
Nearby schools
GreatSchools rating
- 6/10Cape Fear Elementary SchoolGrades: PK-5Distance: 1.6 mi
- 8/10Cape Fear MiddleGrades: 6-8Distance: 1.7 mi
- 7/10Heide Trask High SchoolGrades: 9-12Distance: 0.9 mi
Schools provided by the listing agent
- Elementary: Cape Fear
- Middle: Cape Fear
- High: Heide Trask
Source: Hive MLS. This data may not be complete. We recommend contacting the local school district to confirm school assignments for this home.

Get pre-qualified for a loan
At Zillow Home Loans, we can pre-qualify you in as little as 5 minutes with no impact to your credit score.An equal housing lender. NMLS #10287.
Sell for more on Zillow
Get a free Zillow Showcase℠ listing and you could sell for .
$356,400
2% more+ $7,128
With Zillow Showcase(estimated)
$363,528
